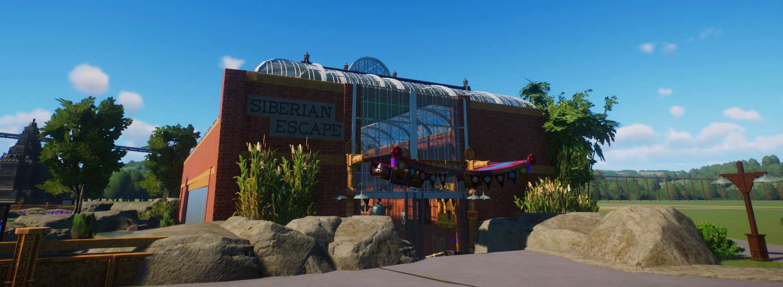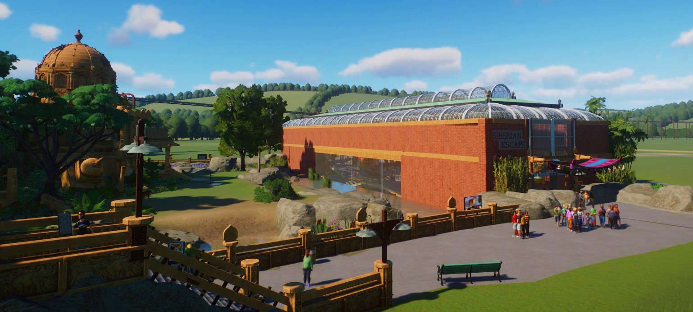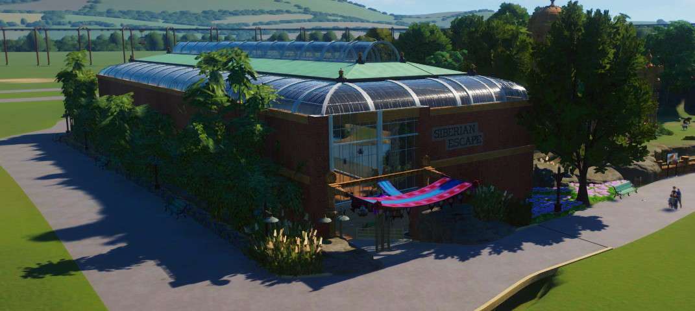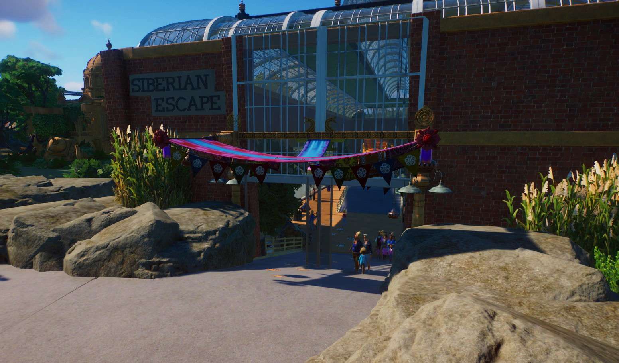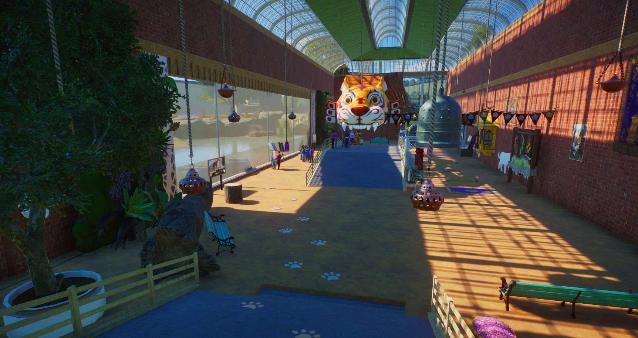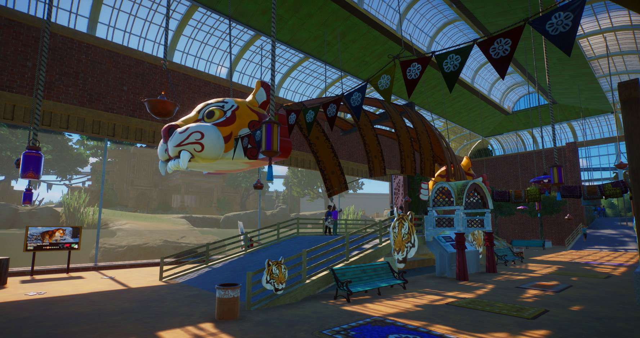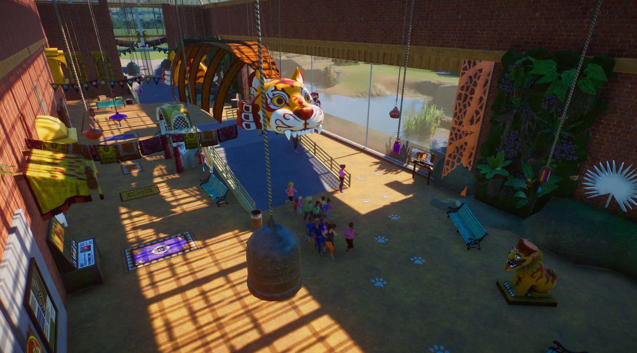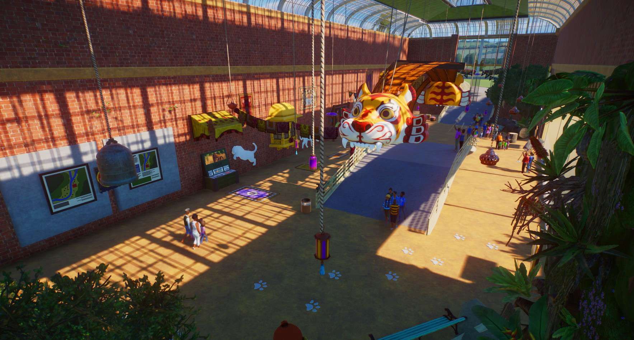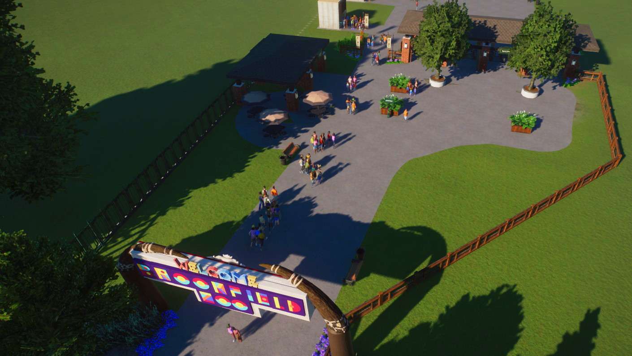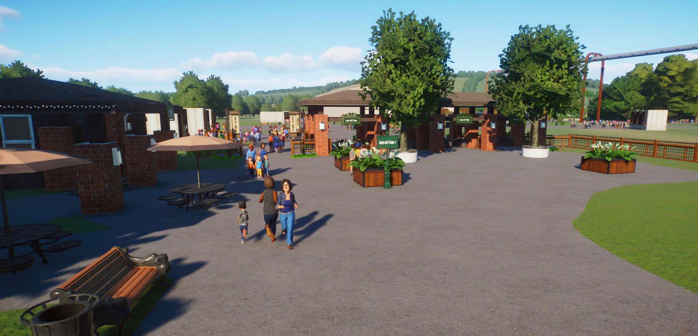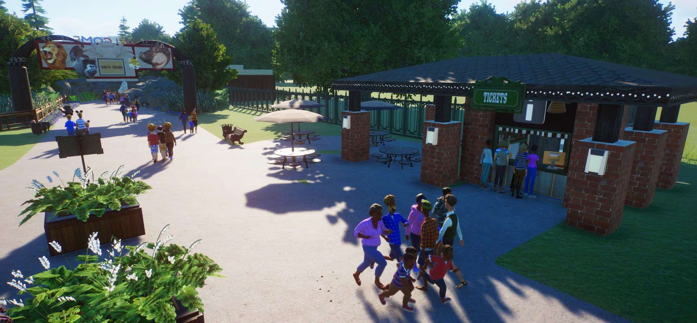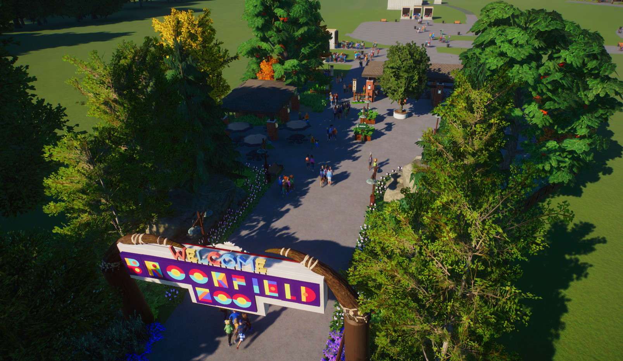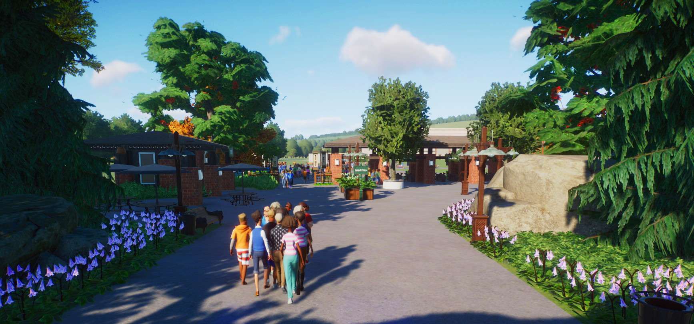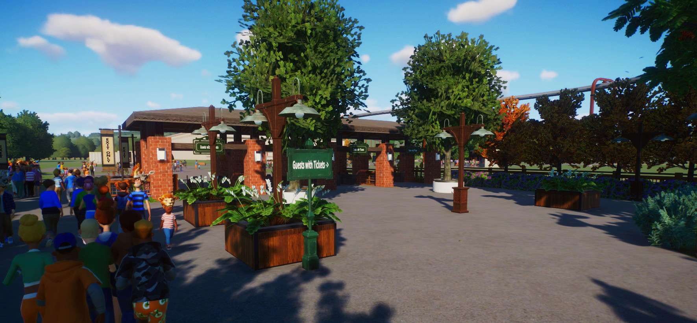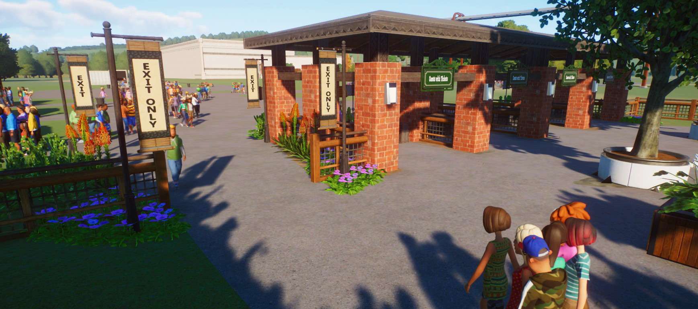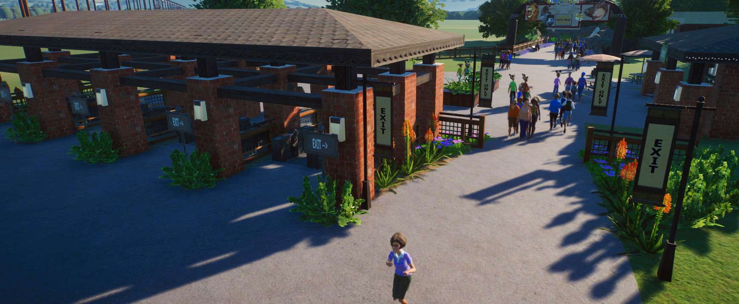You are using an out of date browser. It may not display this or other websites correctly.
You should upgrade or use an alternative browser.
You should upgrade or use an alternative browser.
Brookfield Zoo
- Thread starter wowman
- Start date
THX for the great comments.
I had to move the angle of the exhibit building behind the exhibit as it was to much on an angle and didn't fit right with the plan layout. It also was cutting into the other enclosures that need to go next to the tigers. Here is how I moved it and I still need to fill in the roof and walls a bit better.
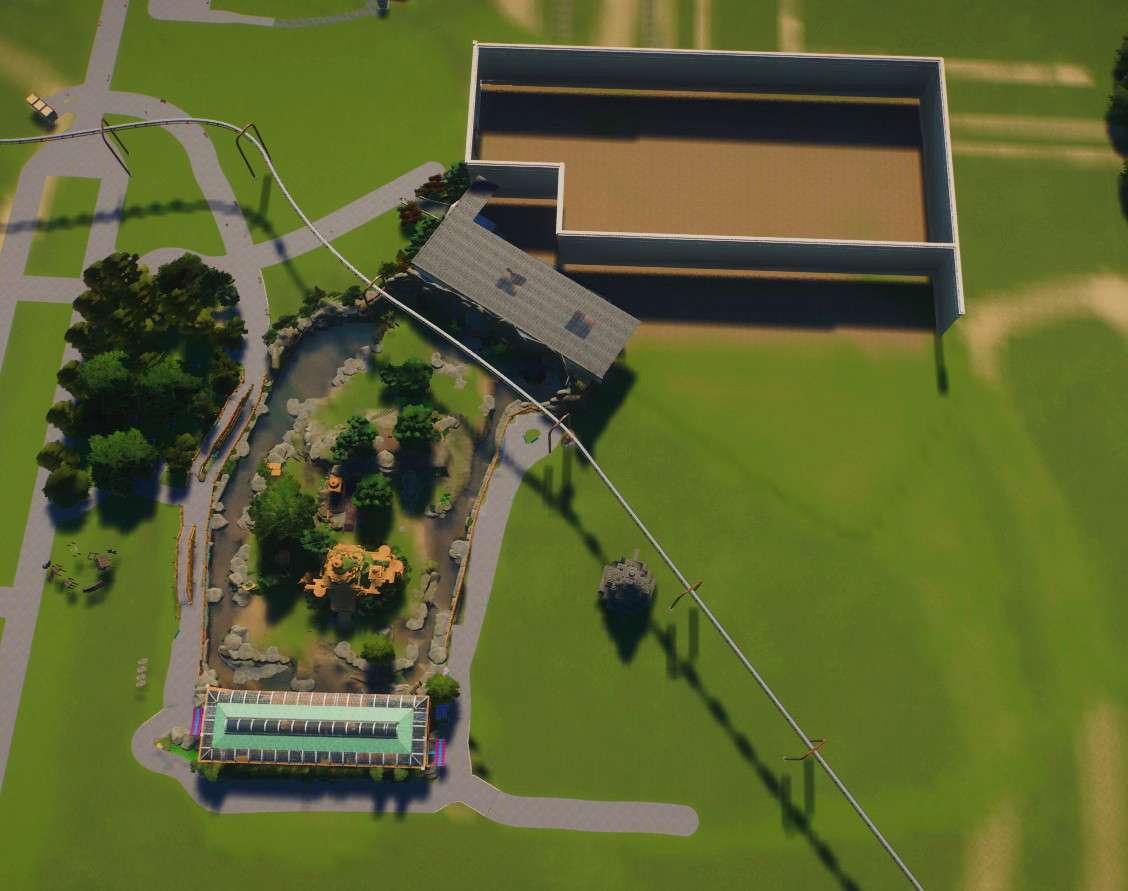
I had to move the angle of the exhibit building behind the exhibit as it was to much on an angle and didn't fit right with the plan layout. It also was cutting into the other enclosures that need to go next to the tigers. Here is how I moved it and I still need to fill in the roof and walls a bit better.

Jumping over to the zoo entrance now for a while. Here is an overhead of what it currently looks like, with an explanation of how this zoo is in real life. Maybe one day if we can edit outside the zoo boundaries (like we can do in PlanCo), I will make this more realistic to the real zoo.
-The purple cross-work area is the main zoo parking located across a busy street from the actual zoo.
-The blue house is where the real ticket booths are located.
-The green walkway is an underpass beneath the road
- There is a slight up-hill walkway to the turn styles where you enter the zoo (orange dashed line)
...I have this level right now as I couldn't sink the game zoo entry point below ground...and I added the ticket booth (orange "X") up by the turn styles.
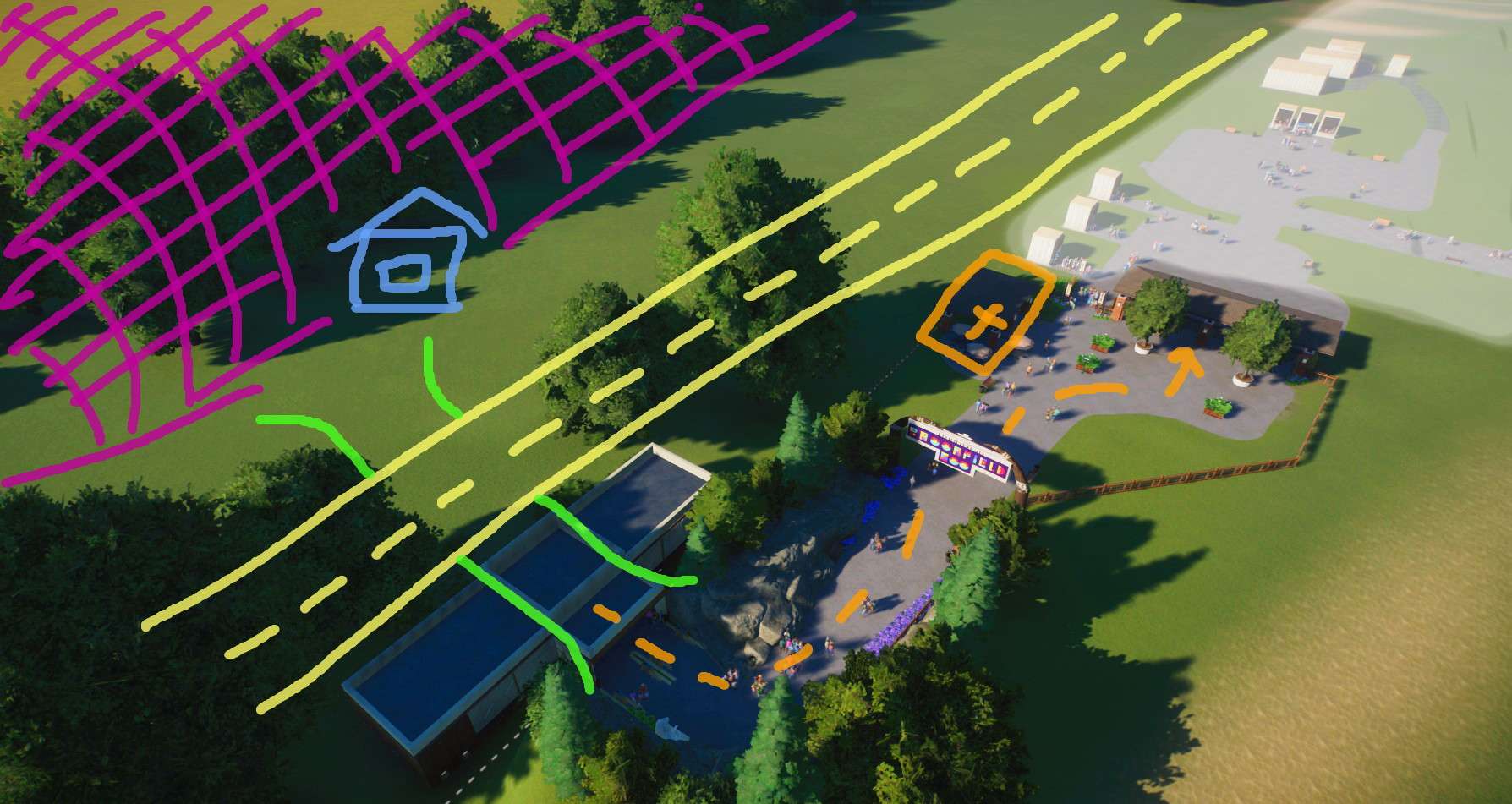
The entry walkway without all the drawings I added above
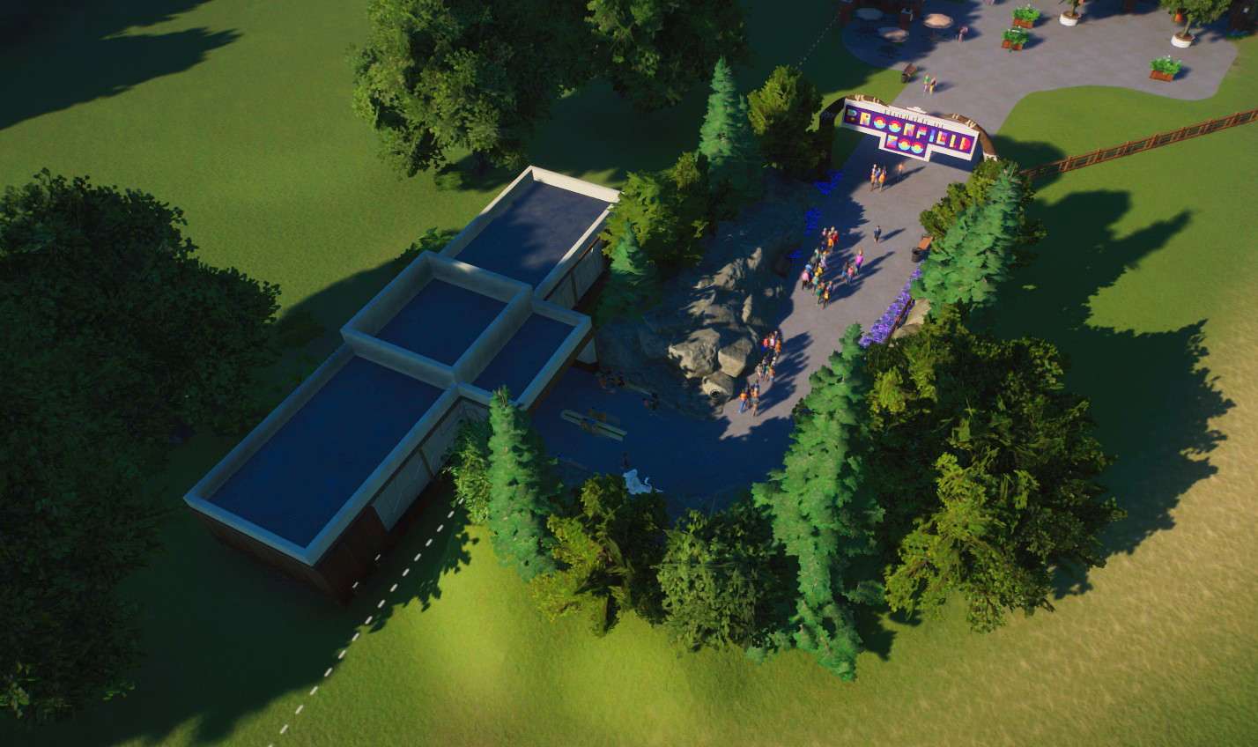
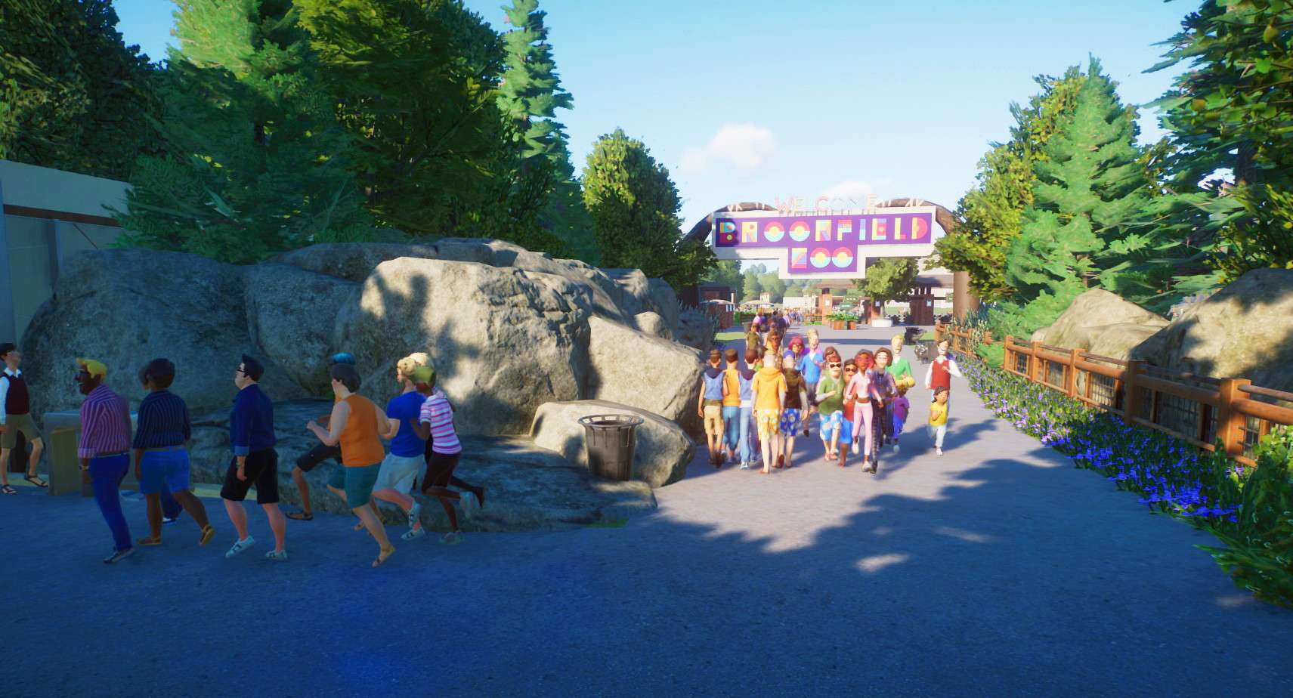
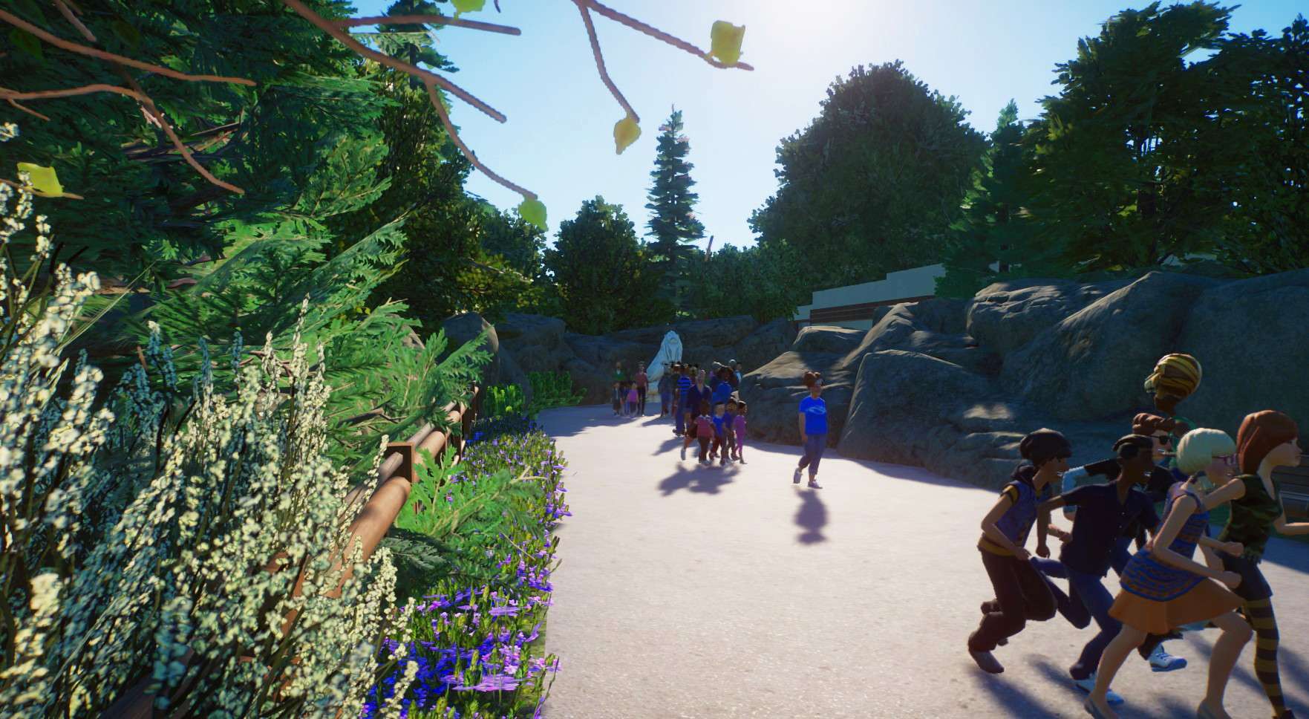
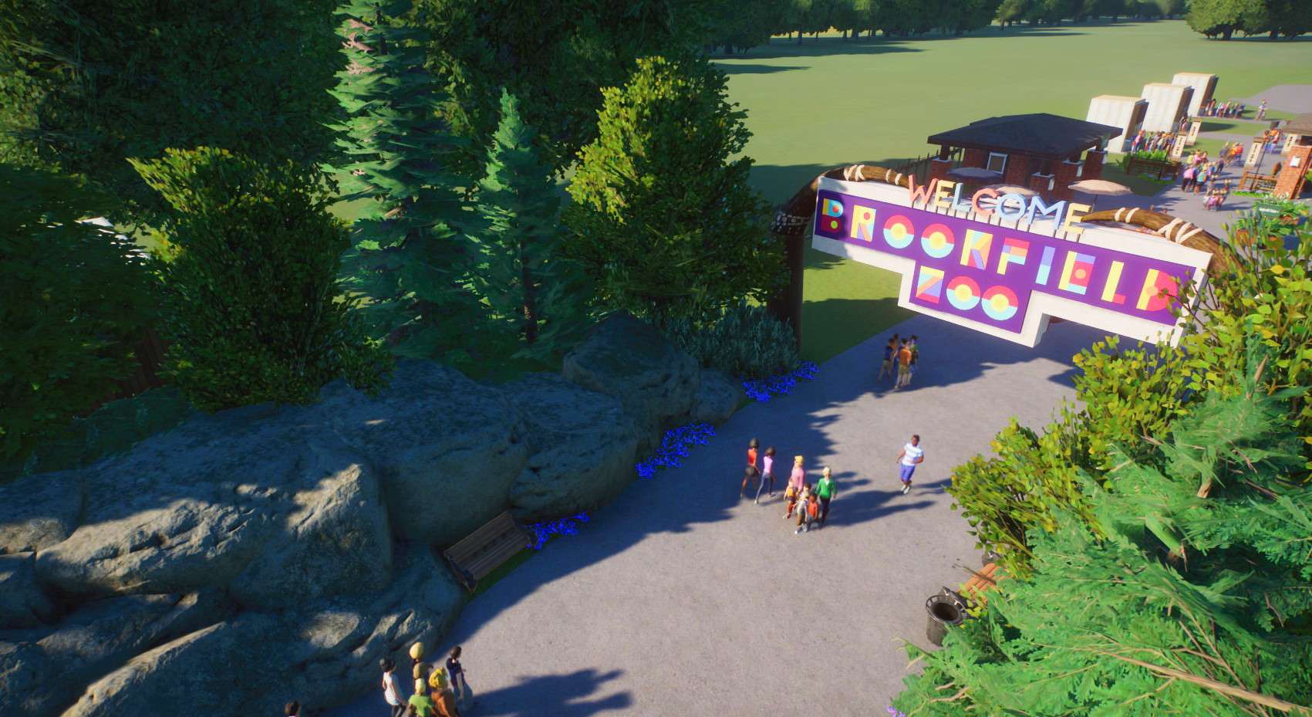
-The purple cross-work area is the main zoo parking located across a busy street from the actual zoo.
-The blue house is where the real ticket booths are located.
-The green walkway is an underpass beneath the road
- There is a slight up-hill walkway to the turn styles where you enter the zoo (orange dashed line)
...I have this level right now as I couldn't sink the game zoo entry point below ground...and I added the ticket booth (orange "X") up by the turn styles.

The entry walkway without all the drawings I added above




HeatherG
Volunteer Moderator
I love the footprints on the ground. Neat idea! I might have to steal that.
Me too...(Just don't tell anyone I said so)
I put the Siberian Escape building on the workshop. It is a bit difficult to place because its sunk into the ground, but follow the placards I placed to help.
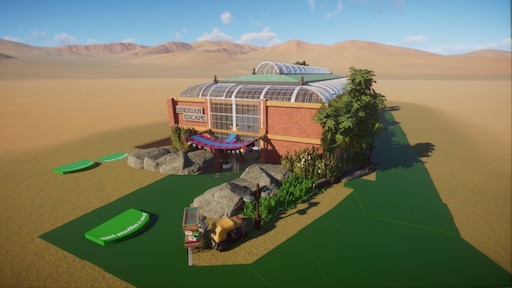
 steamcommunity.com
steamcommunity.com

Steam Workshop::Tiger House Siberian Escape
the font was downloaded from the workshop that someone else put togetherI love that colourful Brookfield Zoo sign, that's an awesome bit of work.

