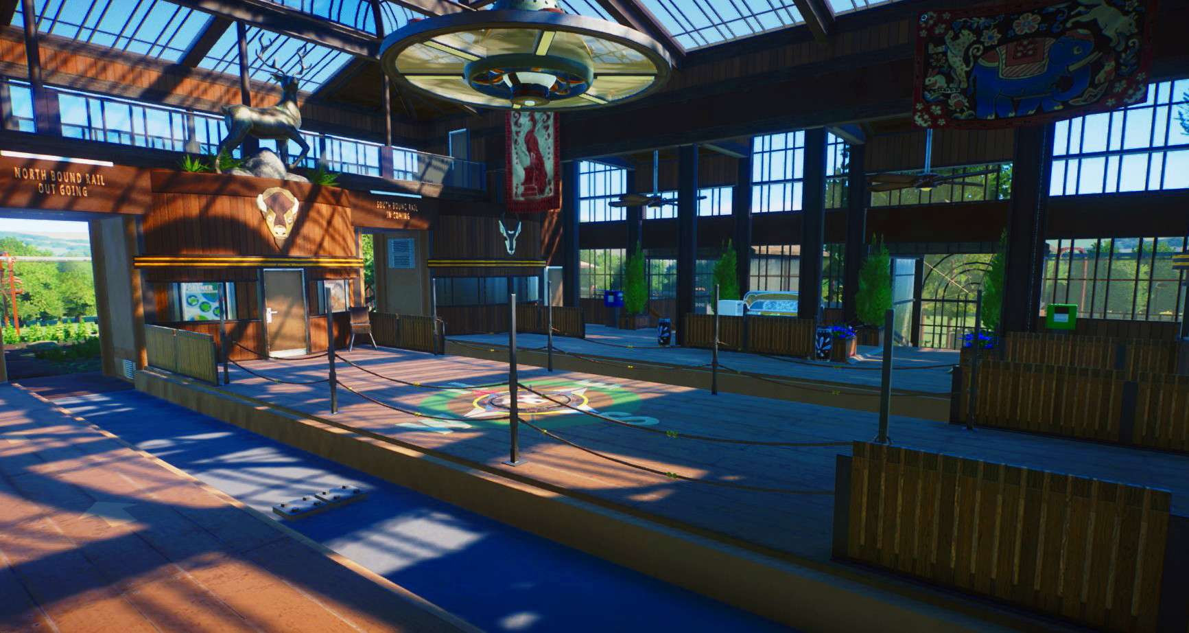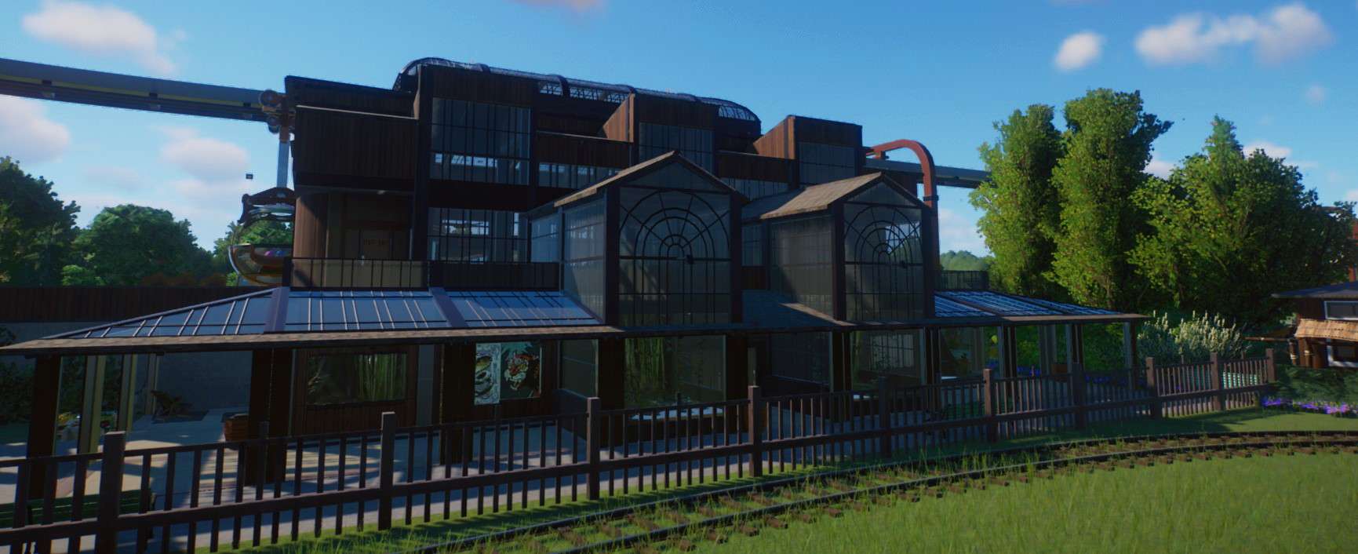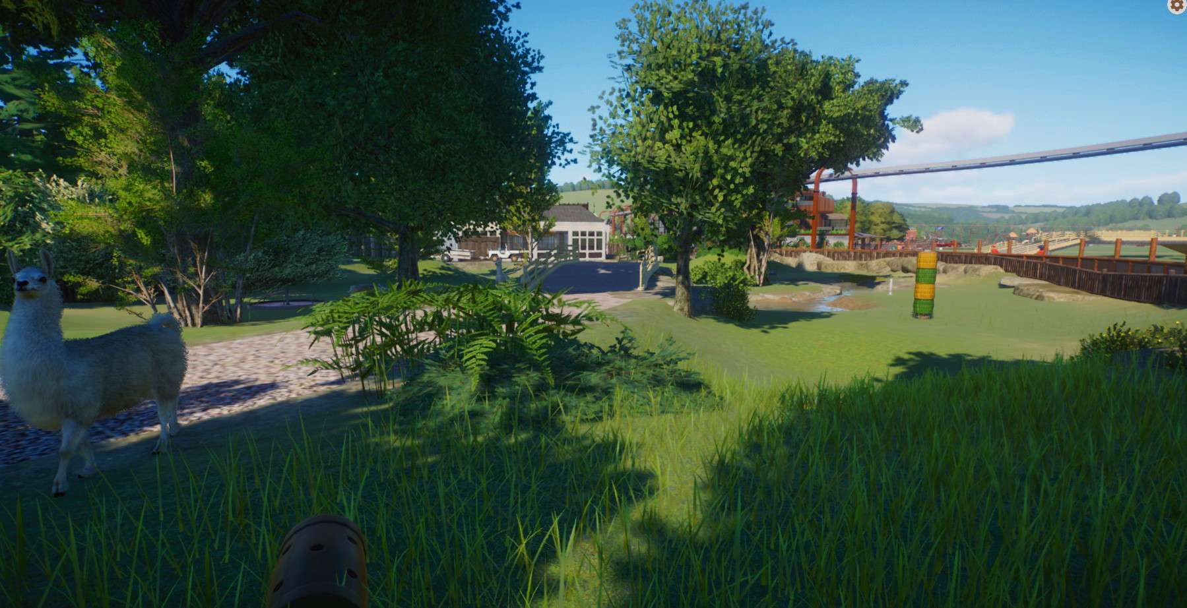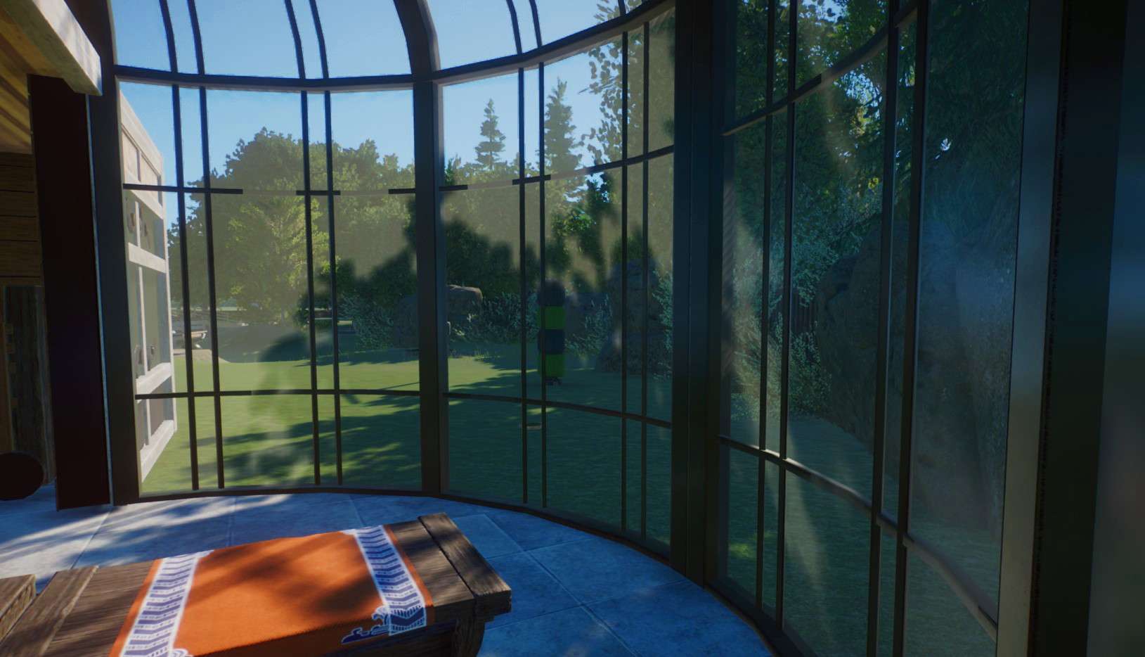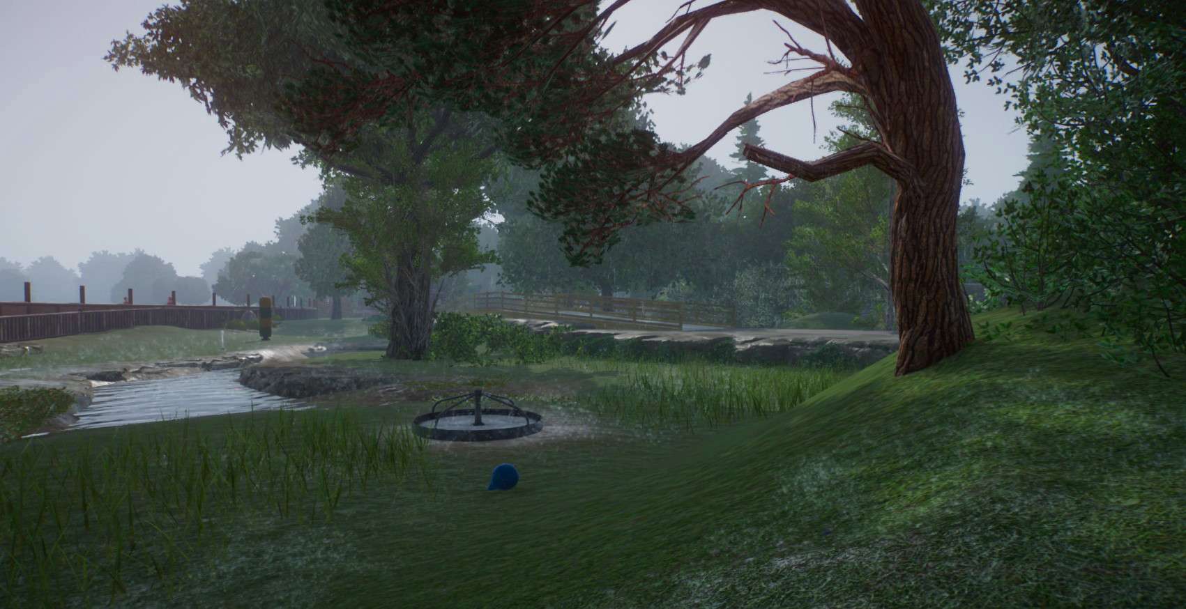You are using an out of date browser. It may not display this or other websites correctly.
You should upgrade or use an alternative browser.
You should upgrade or use an alternative browser.
Brookfield Zoo
- Thread starter wowman
- Start date
So looking down on this area of the entry plaza, I will move a little bit into the Australia Section of the zoo master plan.
Giving some perspective....
the orange boxed area is the entry and ticket turnstiles area that we have already looked at.
The purple circle area will be the carousal...not sure how I'm going to do that yet...waiting for a surprise release that includes one in game?
The blue will be new pathing that heads towards Australia and Habitat Africa.
The green will be a restaurant that overlooks the kangaroo habitat.

Giving some perspective....
the orange boxed area is the entry and ticket turnstiles area that we have already looked at.
The purple circle area will be the carousal...not sure how I'm going to do that yet...waiting for a surprise release that includes one in game?
The blue will be new pathing that heads towards Australia and Habitat Africa.
The green will be a restaurant that overlooks the kangaroo habitat.

Decided to move over to the Australian part of the, to the right of the main plaza. This is the area that I will be working on.

Here is my raw plan of where everything will go.
The white lines are paths. The one going up yo the top will lead to Habitat Africa. The other will head right into Australia.
The tan circled are will be the special exhibit noted on the plan. Not sure what this will look like or what will go there yet.
The orange area is where the restaurant will be located.
The two green areas will be the kangaroo habitats (I think I will place llamas in there for now - hoping that we will get kangaroos soon).
And the whites dashed lines will be a keeper path/road that goes between the two habitats.


Here is my raw plan of where everything will go.
The white lines are paths. The one going up yo the top will lead to Habitat Africa. The other will head right into Australia.
The tan circled are will be the special exhibit noted on the plan. Not sure what this will look like or what will go there yet.
The orange area is where the restaurant will be located.
The two green areas will be the kangaroo habitats (I think I will place llamas in there for now - hoping that we will get kangaroos soon).
And the whites dashed lines will be a keeper path/road that goes between the two habitats.

So here things are starting to get placed.
Paths are placed pretty close to what the master plan has laid out.
The blue area is the kangaroo habitat. I decided to combine the two separate enclosures in the plan, into a single one, still split by the keeper road that cuts through the middle of it. It will still have two shelters to house the higher number of animals just as the master plan shows.
The green area is the restaurant. This is a modified version of 'The Greenhouse' by YvesGamer from the workshop. It will have two entrances (indicated by the arrows). One from the pathways and the other actually from outside the park, if you so choose to eat here without actually entering the park. The orange lines along the building is where windows are to be able to view the kangaroos while eating.

I changed the name of the building to be Aussie Station because of where it is located. Here is what it looks like from the habitat side of the building. Note that the kangaroo habitat has not been fully themed at this point yet.

Here is the pathway side of the building. note that the side has walk up service places to grab pastries and coffee as well as the counter service eatery inside.

Paths are placed pretty close to what the master plan has laid out.
The blue area is the kangaroo habitat. I decided to combine the two separate enclosures in the plan, into a single one, still split by the keeper road that cuts through the middle of it. It will still have two shelters to house the higher number of animals just as the master plan shows.
The green area is the restaurant. This is a modified version of 'The Greenhouse' by YvesGamer from the workshop. It will have two entrances (indicated by the arrows). One from the pathways and the other actually from outside the park, if you so choose to eat here without actually entering the park. The orange lines along the building is where windows are to be able to view the kangaroos while eating.

I changed the name of the building to be Aussie Station because of where it is located. Here is what it looks like from the habitat side of the building. Note that the kangaroo habitat has not been fully themed at this point yet.

Here is the pathway side of the building. note that the side has walk up service places to grab pastries and coffee as well as the counter service eatery inside.

Here are some interior shots of the eatery. The original blue print had a bunch of faux tables and chairs, so I removed a lot of them, places pathways underneath, and then put in-game tables so guests will actually use them.


the curved glass wall looks out at the kangaroos.
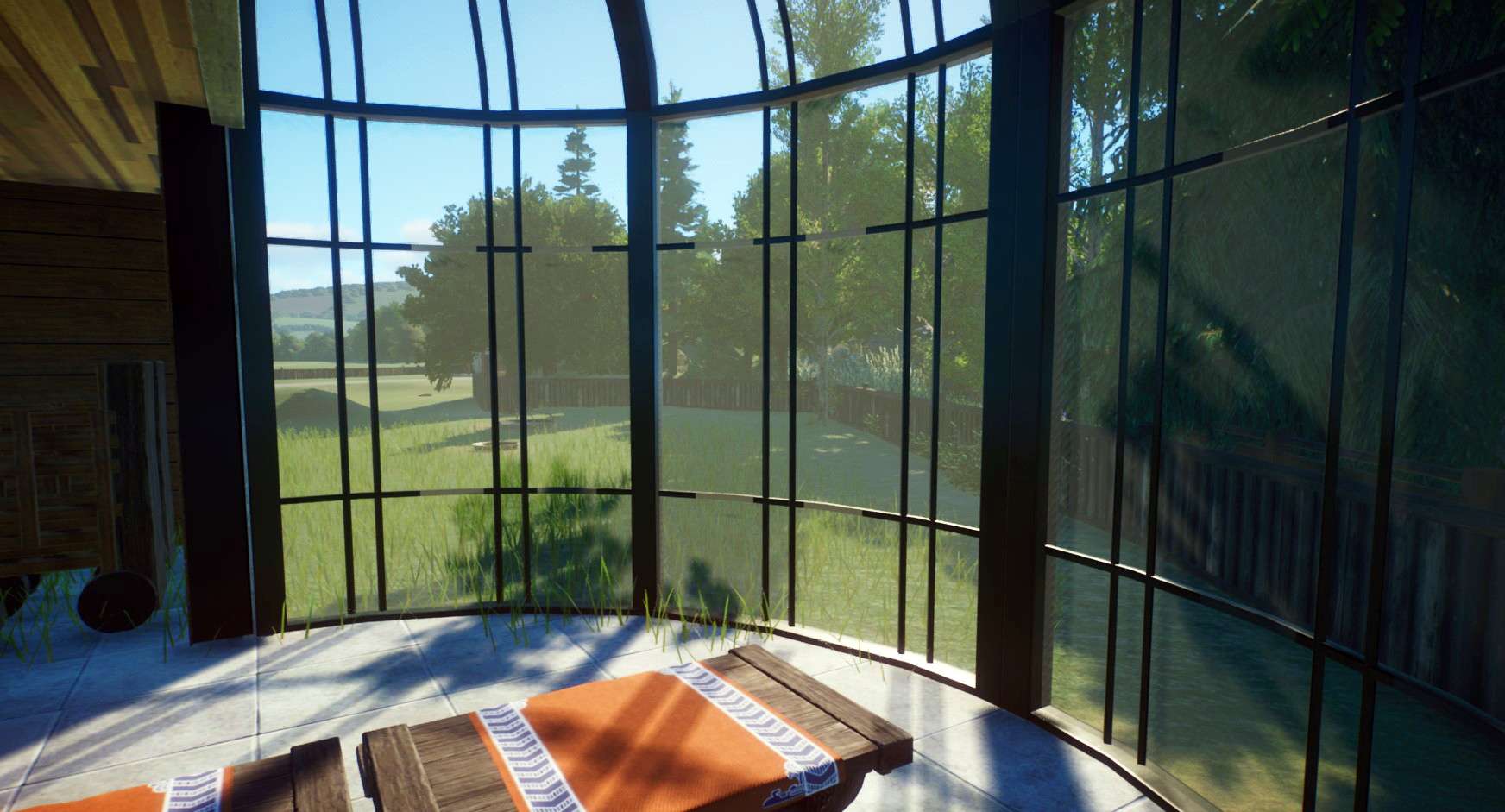
I also switched out some of the solid walls for windows to be able to see out into the habitat.



the curved glass wall looks out at the kangaroos.

I also switched out some of the solid walls for windows to be able to see out into the habitat.

Here is the kangaroo habitat areas

This exhibit in the current real zoo is very wooded and filled with high weeds and plants, which I never thought was very realistic for how these animals live in real life, which is more open plains and dry desert-like areas. So I made this habitat a bit more open, which area of shade scattered around.



This exhibit in the current real zoo is very wooded and filled with high weeds and plants, which I never thought was very realistic for how these animals live in real life, which is more open plains and dry desert-like areas. So I made this habitat a bit more open, which area of shade scattered around.


Now for the rest of the Australia area. I was really hoping for an Aussie DLC to come out before I got this far just so that I could use actual animals in game, but for now, I will just make habitats as they are on the Master plan...with a few minor modifications.
The black box will be the outside walls of the Australia House. It will house the inside quarters for a few animals as well as a full habitat for some that will have no outside access.
The pathing will go around and through the house as well reach out to some of the more satellite structures.
The green area will be the wallaby's. They will have a larger outside area as well as an interior shelter and keeper access. There will be no inside viewing of these animals.
The white lines along the paths inside the house will be glass viewing walls for those outside enclosures.
Yellow is the wombat habitat, which will have outside and indoor viewing...and there will also be a inside backstage area for the keepers and animals.
Orange are the echidna, which will also have in and out viewing areas.
The purple box will be the fruit bats which will have an open air enclosure with fine netting.
The 2 red boxes will be two aviaries. One will be general birds, the other will be for the lorikeet,a small colorful parakeet-like bird.
The two blue areas will be keeper huts and backstage structures.
If an eventual DLC has a different mix of animals I will switch this up a bit. I'm thinking emu's and koala's may need to either be added or replace something I have here in the plan.
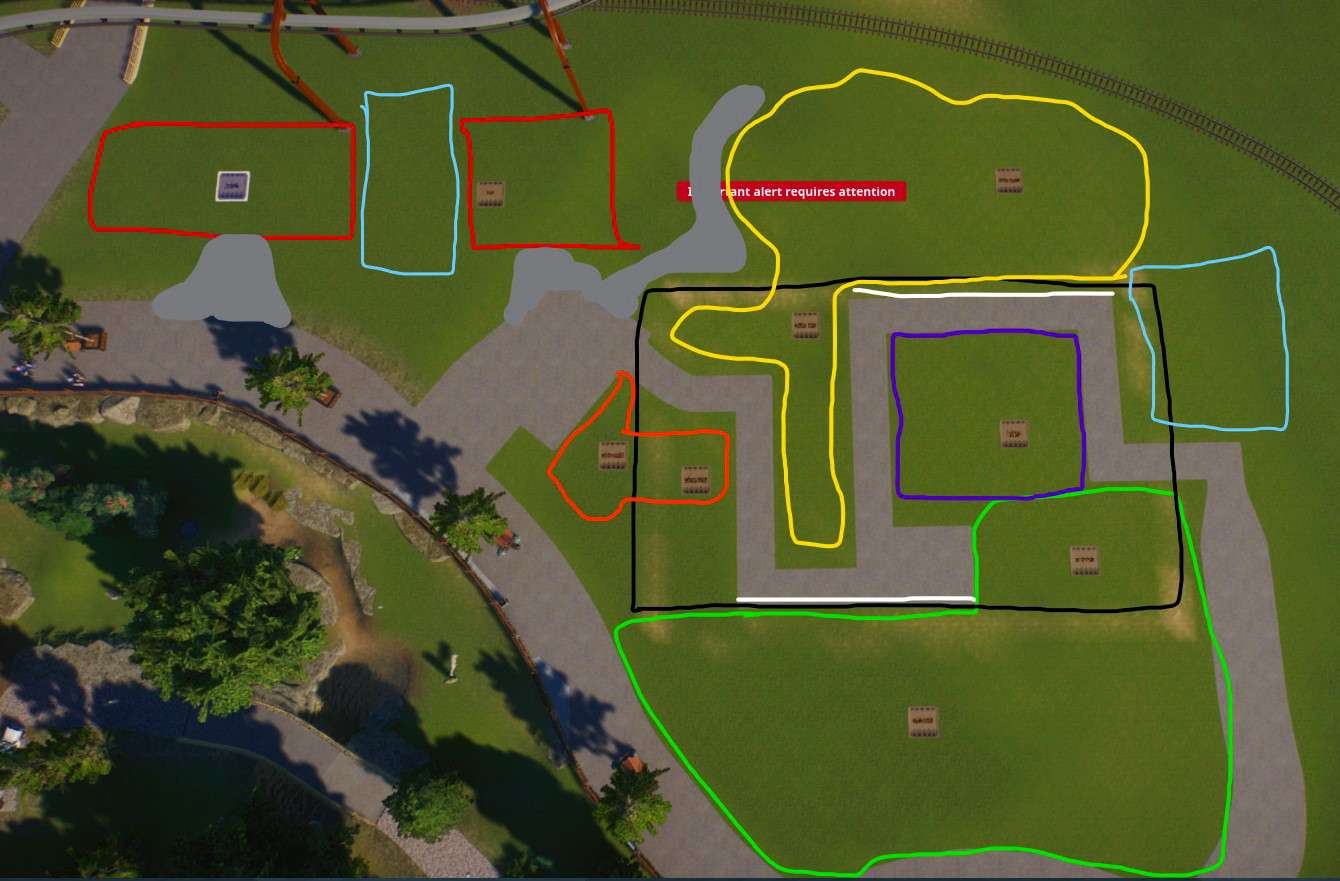
The black box will be the outside walls of the Australia House. It will house the inside quarters for a few animals as well as a full habitat for some that will have no outside access.
The pathing will go around and through the house as well reach out to some of the more satellite structures.
The green area will be the wallaby's. They will have a larger outside area as well as an interior shelter and keeper access. There will be no inside viewing of these animals.
The white lines along the paths inside the house will be glass viewing walls for those outside enclosures.
Yellow is the wombat habitat, which will have outside and indoor viewing...and there will also be a inside backstage area for the keepers and animals.
Orange are the echidna, which will also have in and out viewing areas.
The purple box will be the fruit bats which will have an open air enclosure with fine netting.
The 2 red boxes will be two aviaries. One will be general birds, the other will be for the lorikeet,a small colorful parakeet-like bird.
The two blue areas will be keeper huts and backstage structures.
If an eventual DLC has a different mix of animals I will switch this up a bit. I'm thinking emu's and koala's may need to either be added or replace something I have here in the plan.


