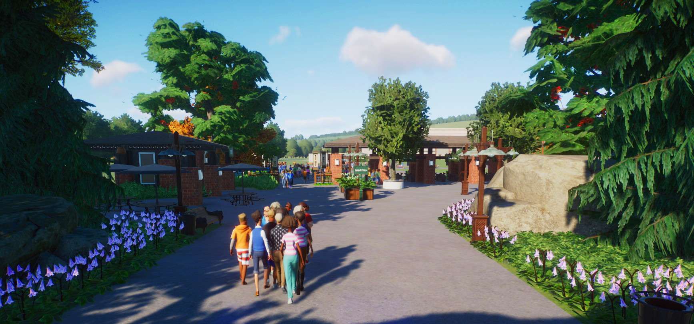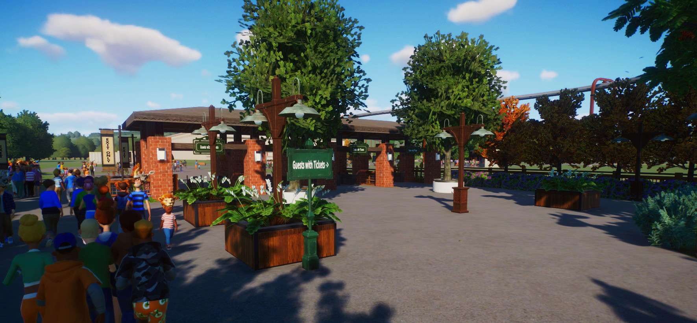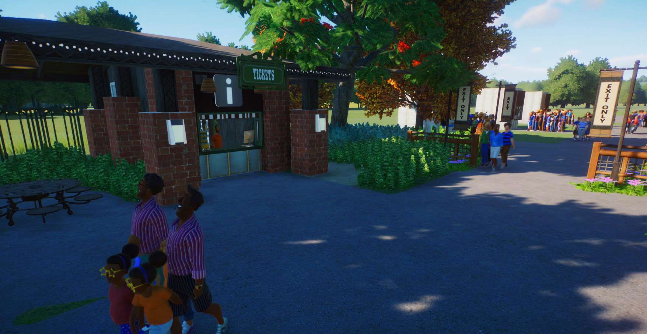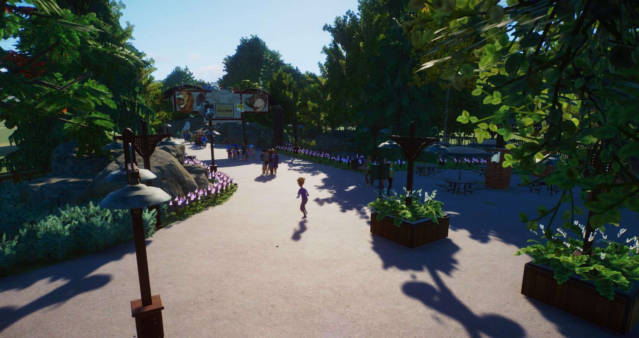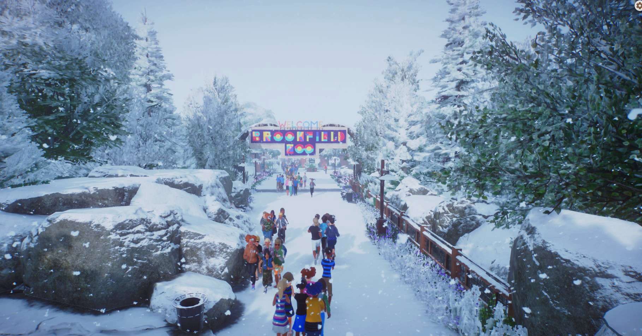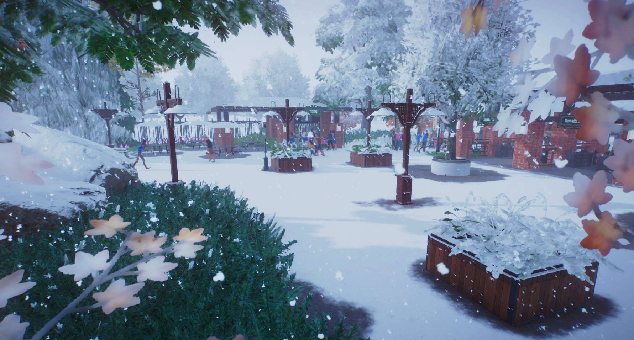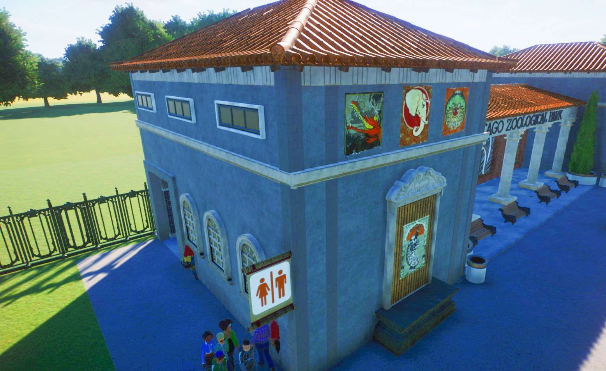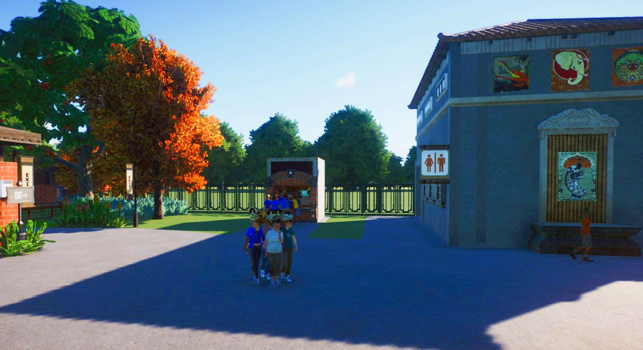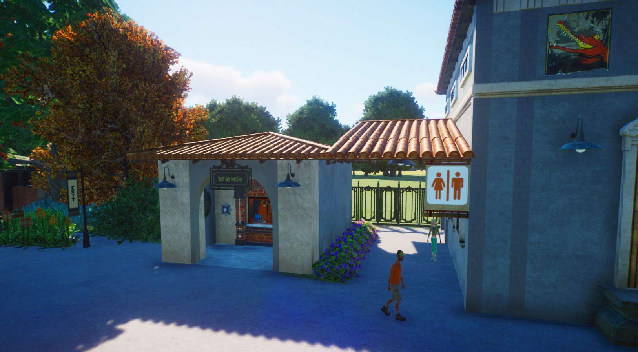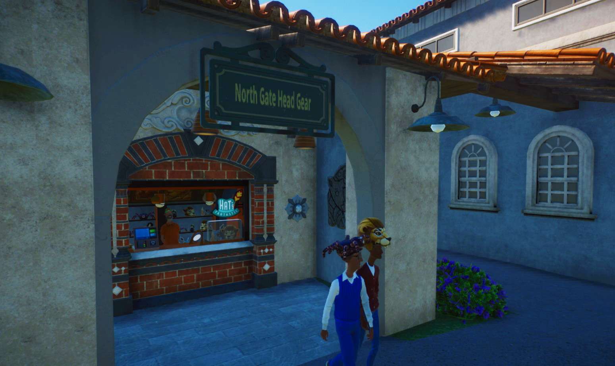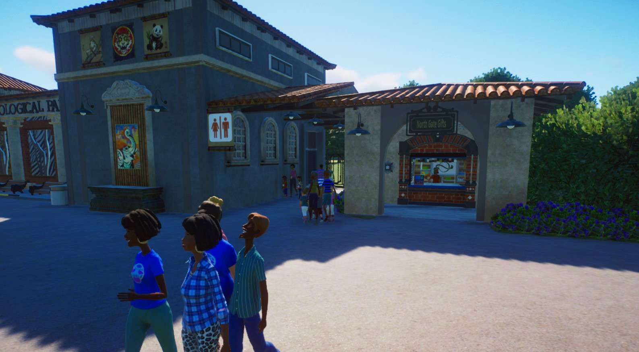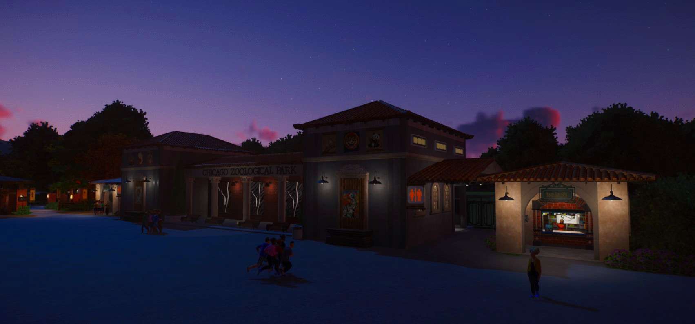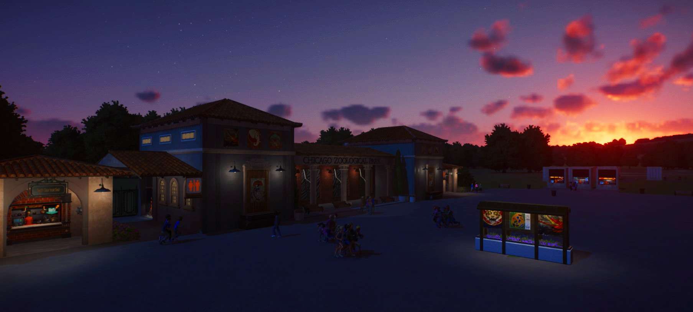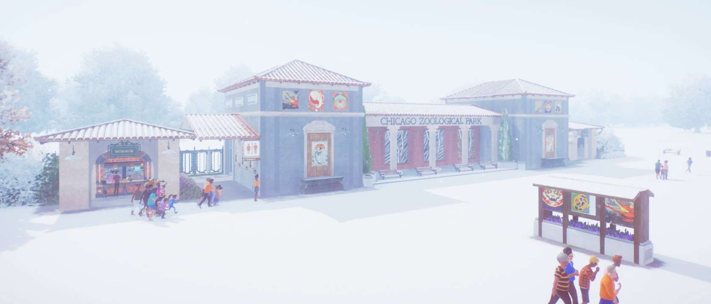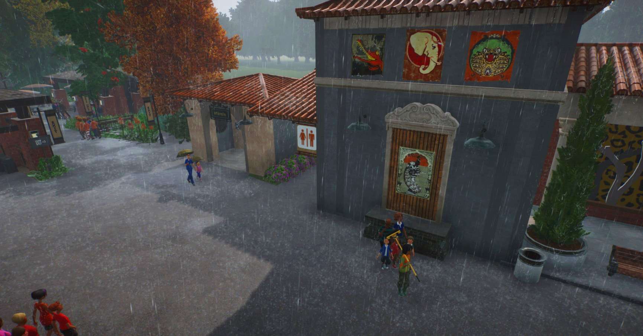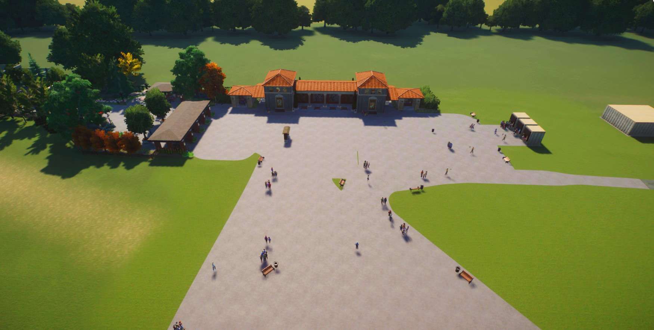You are using an out of date browser. It may not display this or other websites correctly.
You should upgrade or use an alternative browser.
You should upgrade or use an alternative browser.
Brookfield Zoo
- Thread starter wowman
- Start date
THX - glad you are liking this so far.
Moving onto the main (north) entry plaza now. As you can see in the master plan below this area is circled. I will initially focus on the three building along the north edge.
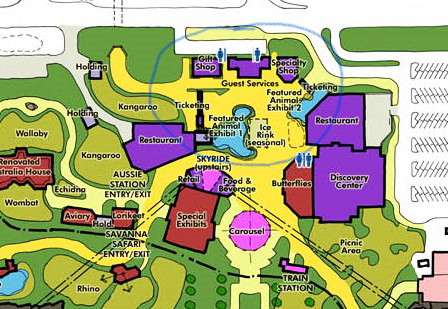
Here is what it looks like before I start reshaping everything to make it fit better.
Paths will need to be reworked and the current building you see were just place holders and will need to be moved.
The clump of staff buildings on the far right are in what is a priority parking lot in the plan, but I will use this specs as back stage staff/support. Evenually I may make that more visually appearing...or just hide it behind a bunch of trees.
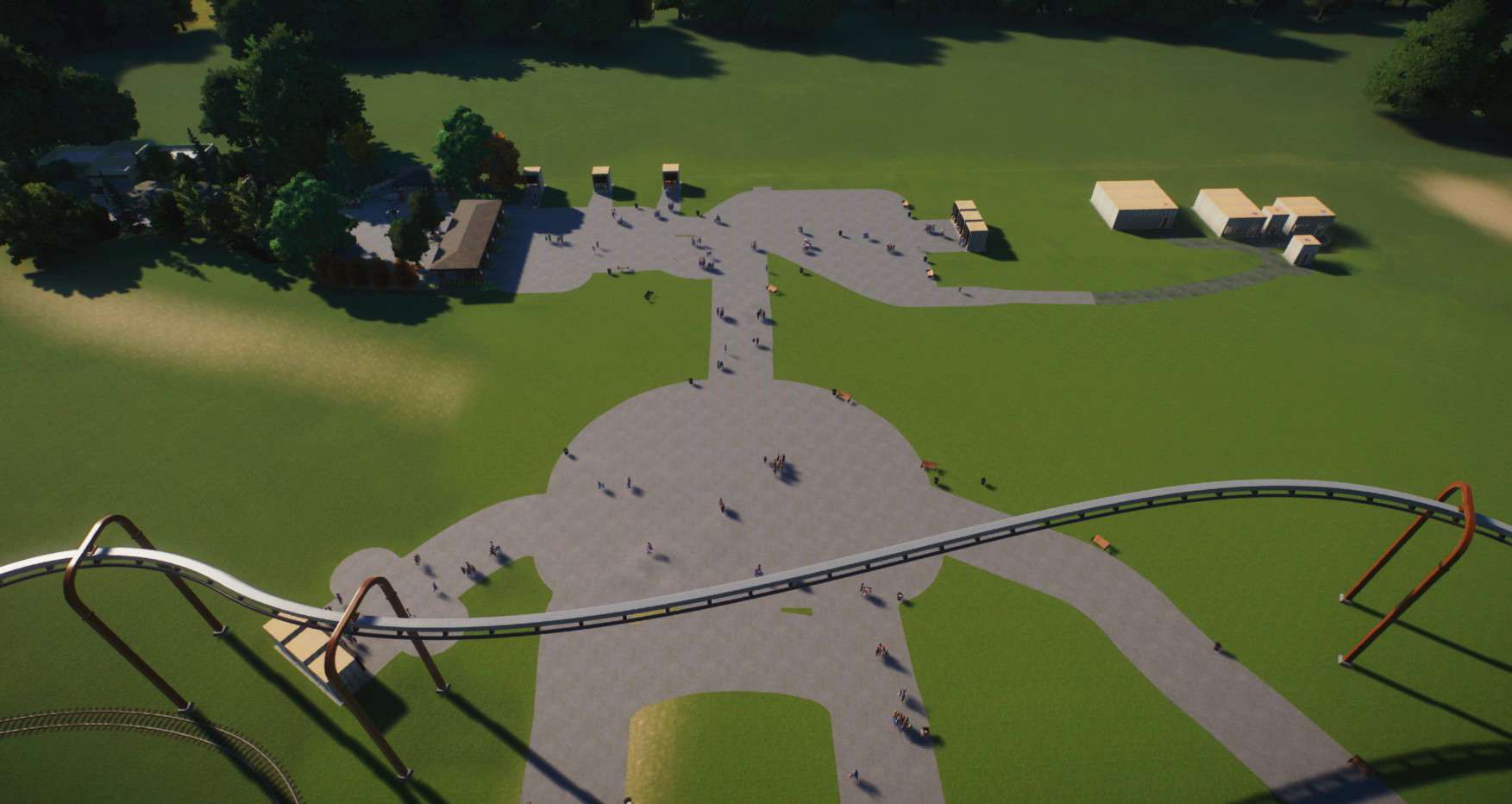
Moving onto the main (north) entry plaza now. As you can see in the master plan below this area is circled. I will initially focus on the three building along the north edge.

Here is what it looks like before I start reshaping everything to make it fit better.
Paths will need to be reworked and the current building you see were just place holders and will need to be moved.
The clump of staff buildings on the far right are in what is a priority parking lot in the plan, but I will use this specs as back stage staff/support. Evenually I may make that more visually appearing...or just hide it behind a bunch of trees.

OK - little bit of an explanation first.
I am now working on the structures at the very top middle of the master plan above (the gift shops and the guest services) buildings. I will be taking some creative liberties in this area, but want to explain why.
If you look at the guest services building...this is actually the old/original entrance to the zoo. It was a sort of neoclassical look. The new master plan appears to have altered the shape of the building...I assume closing it in and adding the part that bulks out into the plaza area.
I decided to change this up a bit and build more of what the zoo looks like in its current state today. Basically the entrance has been closed off with banners, hoses restrooms on each side and has some gift options on either end that were not really ever part of the original building (as far as I can recall).
So...here is what the building currently looks like:
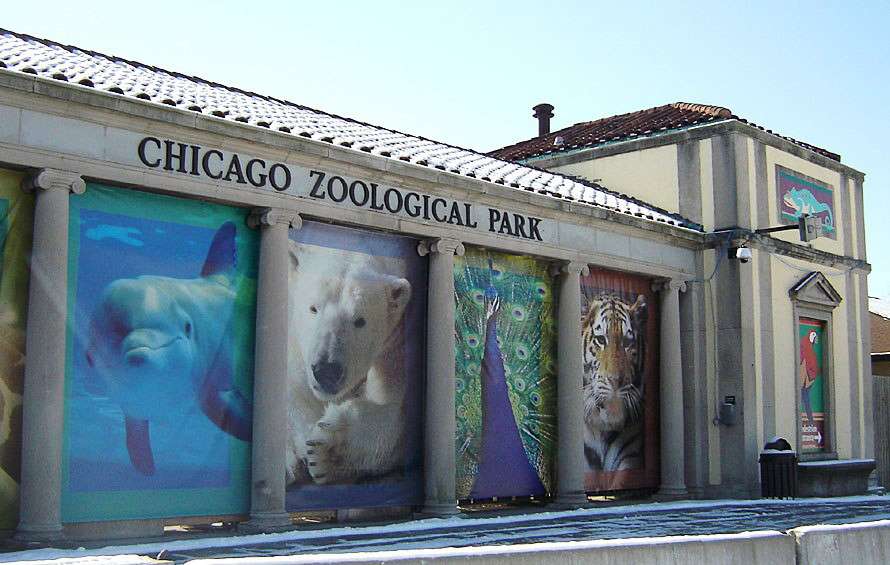
And here is what I built with what was available in the game
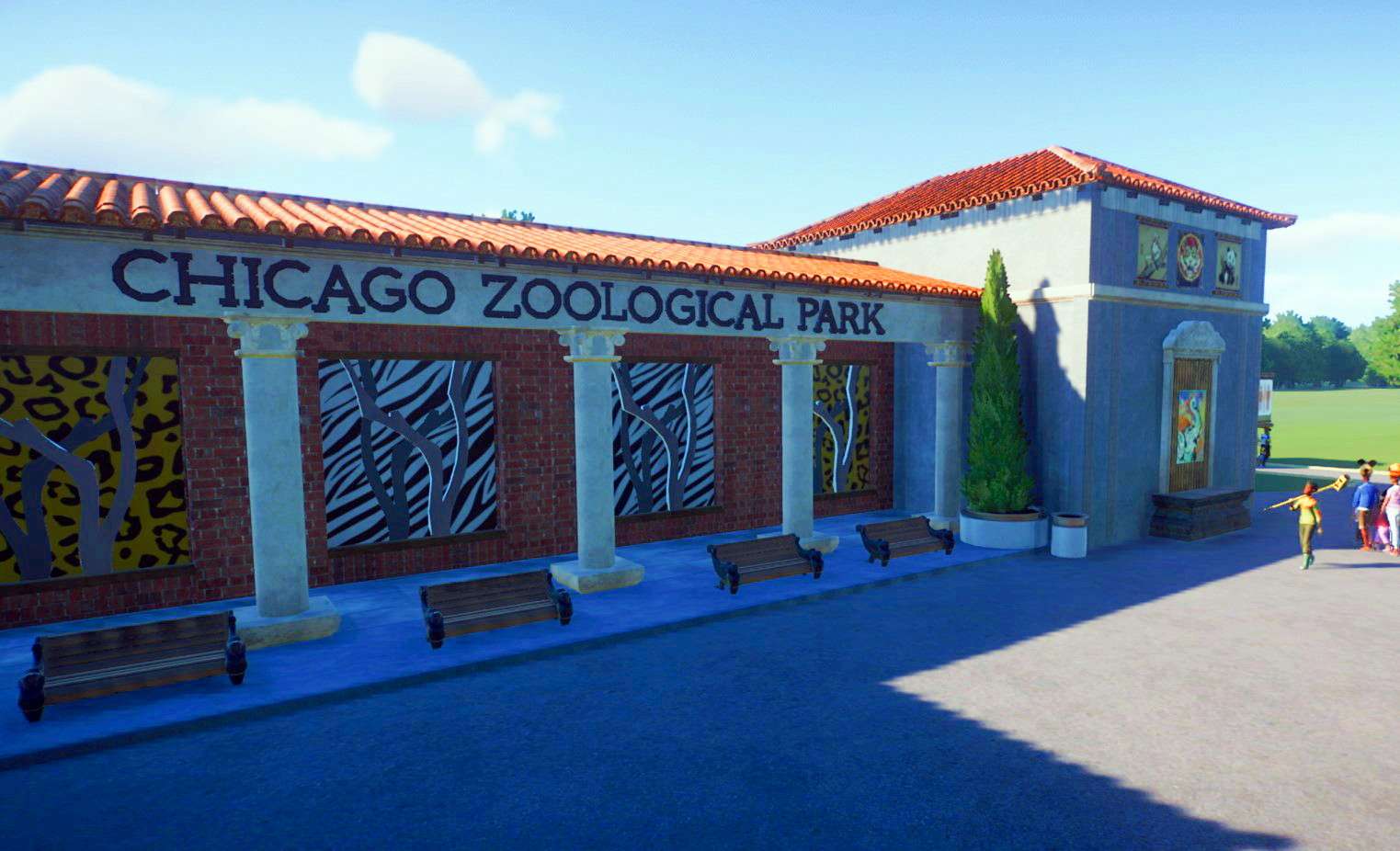
I am now working on the structures at the very top middle of the master plan above (the gift shops and the guest services) buildings. I will be taking some creative liberties in this area, but want to explain why.
If you look at the guest services building...this is actually the old/original entrance to the zoo. It was a sort of neoclassical look. The new master plan appears to have altered the shape of the building...I assume closing it in and adding the part that bulks out into the plaza area.
I decided to change this up a bit and build more of what the zoo looks like in its current state today. Basically the entrance has been closed off with banners, hoses restrooms on each side and has some gift options on either end that were not really ever part of the original building (as far as I can recall).
So...here is what the building currently looks like:

And here is what I built with what was available in the game

OK - moving onto the circled area of the master plan. I flipped the plan over so the view angle was the sale as some of the photos I captured.
This is a building that current;y is not in the zoo. It calls for retail space on the lower level, the gondola station on the upper level, and an area for special exhibits.
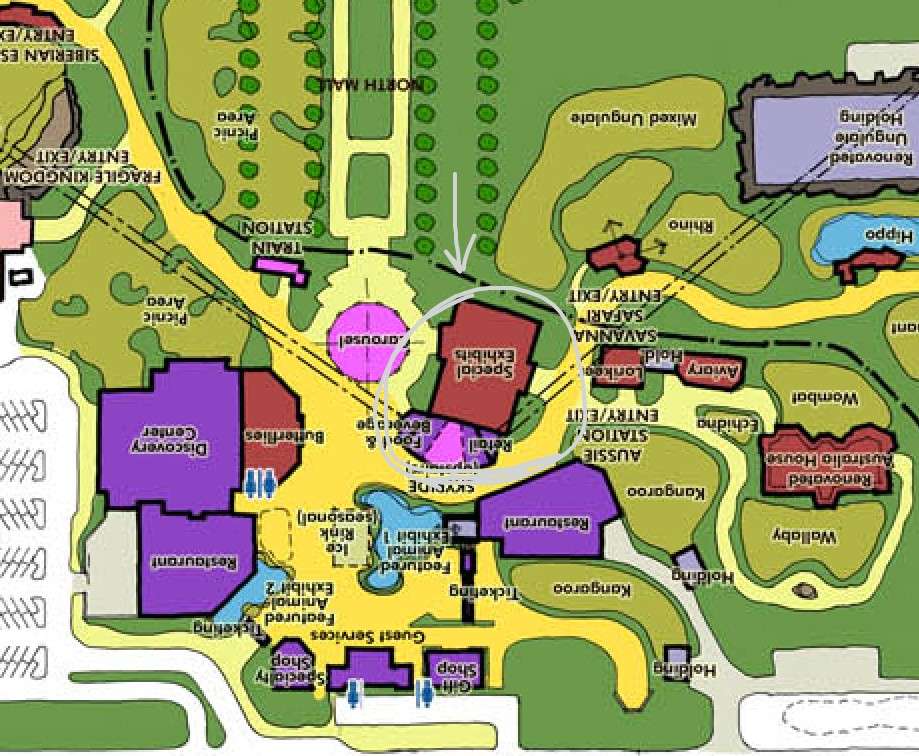
I found a great building on the workshop that was made for a double monorail station. this is Monorail Station 2 by rni1223. AS you will see...I had to make many modifications to this to make it work more for what I was looking for, but it was a great base to start with.
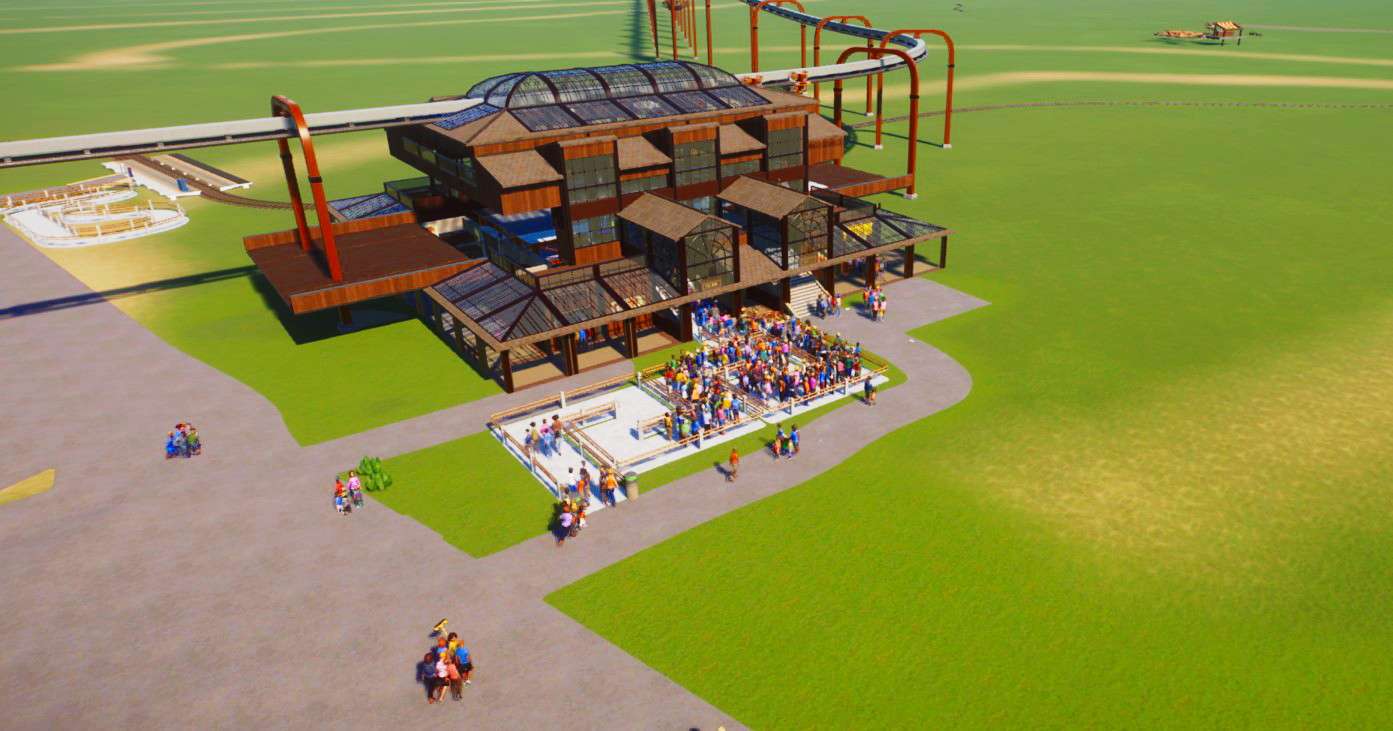
Some of the modifications happening to retrofit it for the gondolas
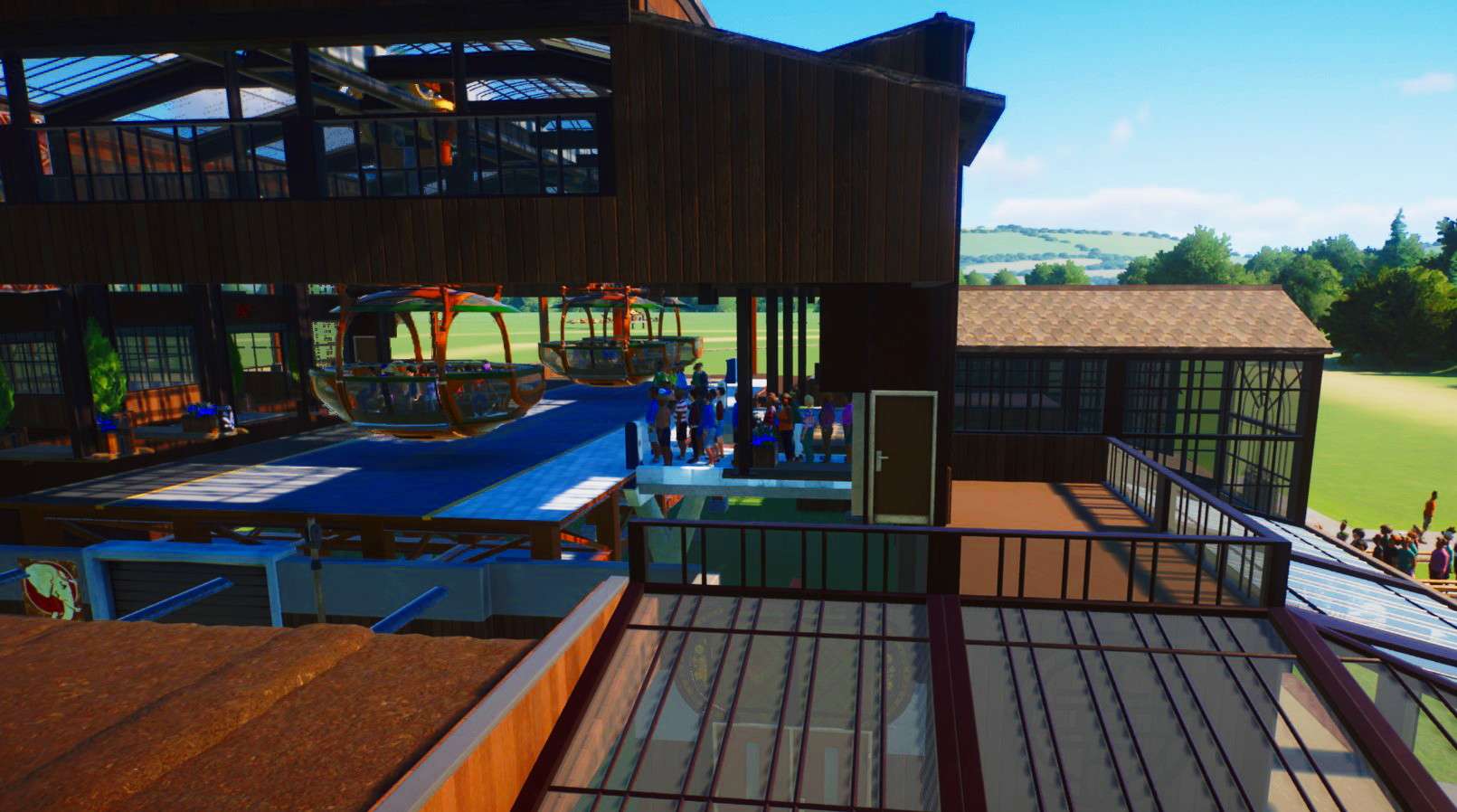
The original building has a mirror image of itself on both sides because this was for a double track monorail. So it had a shop, a info both, and an entrance and exit queue on both sides. I removed these on one side of the building (circled below) and added in exhibit blocks to represent the Special Exhibits notation of what is in this building on the master plan. Basically added some reptile exhibits and a walkway around the parameter of the building.
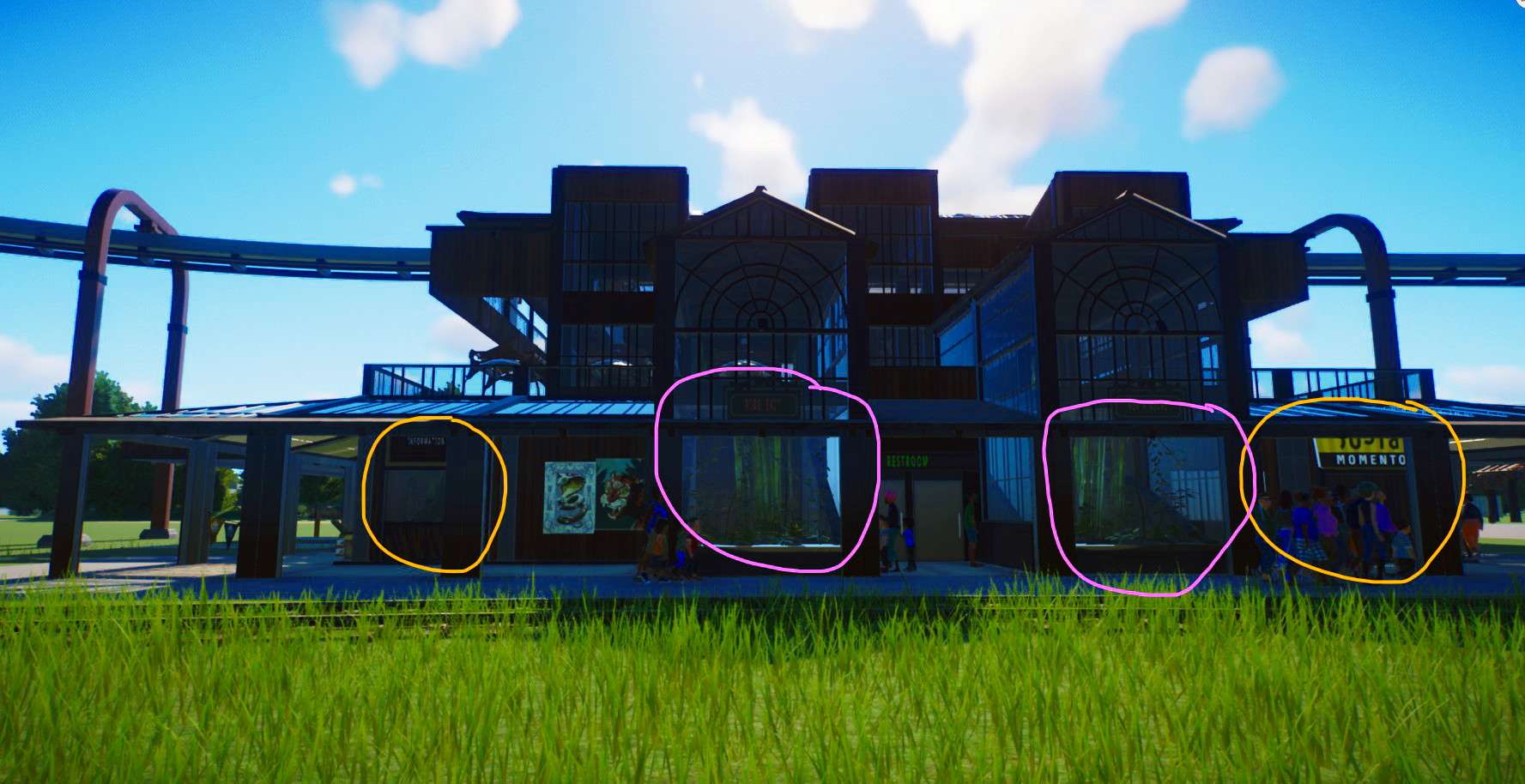
This is a building that current;y is not in the zoo. It calls for retail space on the lower level, the gondola station on the upper level, and an area for special exhibits.

I found a great building on the workshop that was made for a double monorail station. this is Monorail Station 2 by rni1223. AS you will see...I had to make many modifications to this to make it work more for what I was looking for, but it was a great base to start with.

Some of the modifications happening to retrofit it for the gondolas

The original building has a mirror image of itself on both sides because this was for a double track monorail. So it had a shop, a info both, and an entrance and exit queue on both sides. I removed these on one side of the building (circled below) and added in exhibit blocks to represent the Special Exhibits notation of what is in this building on the master plan. Basically added some reptile exhibits and a walkway around the parameter of the building.

Next I will show a few pairs of pictures that show how I had to modify this station to get it to fit my needs.
First, this angle is looking at the station from the ride track view. It was designed to have two monorail tracks entering in those two gaps in the walls that you see.
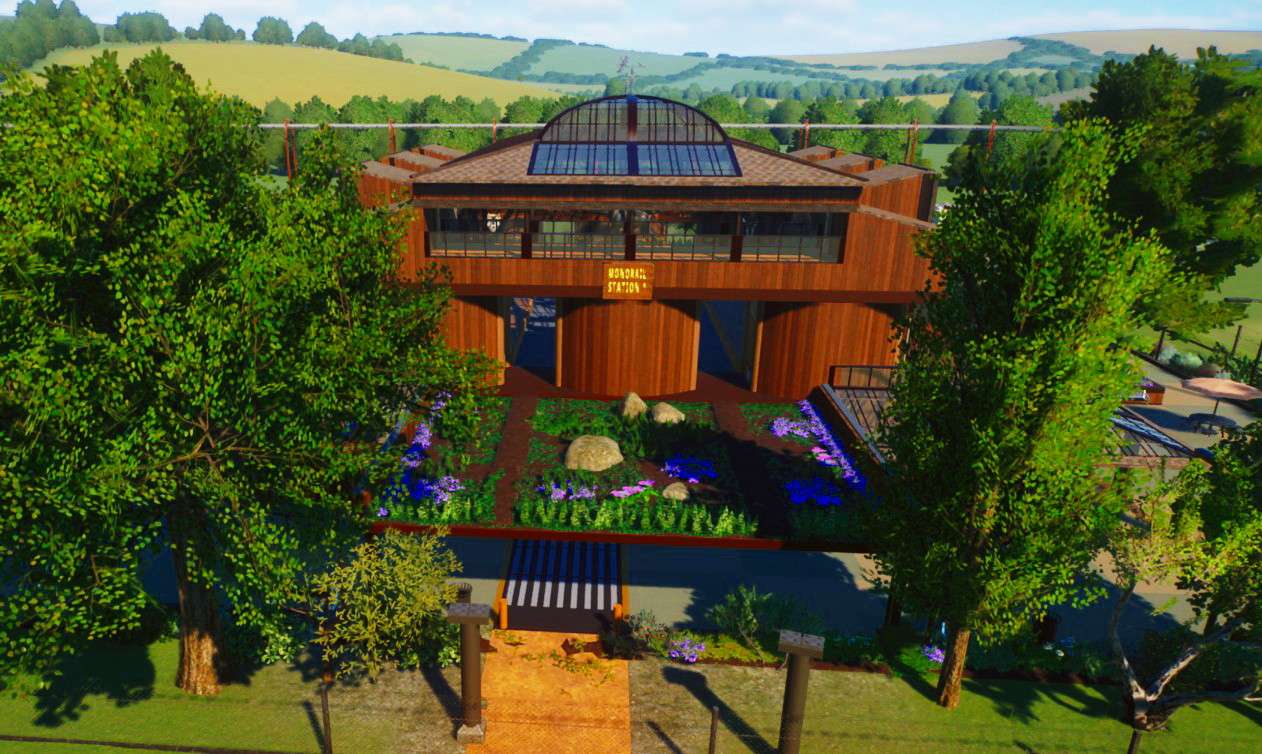
Here you can see, in order to fit the much larger gondola cars into this building...I had to open up the walls, reconfigure some others, raise the roof a bit higher and fill in all the gaps where I moved things around. I also added a much more sturdy concrete base.
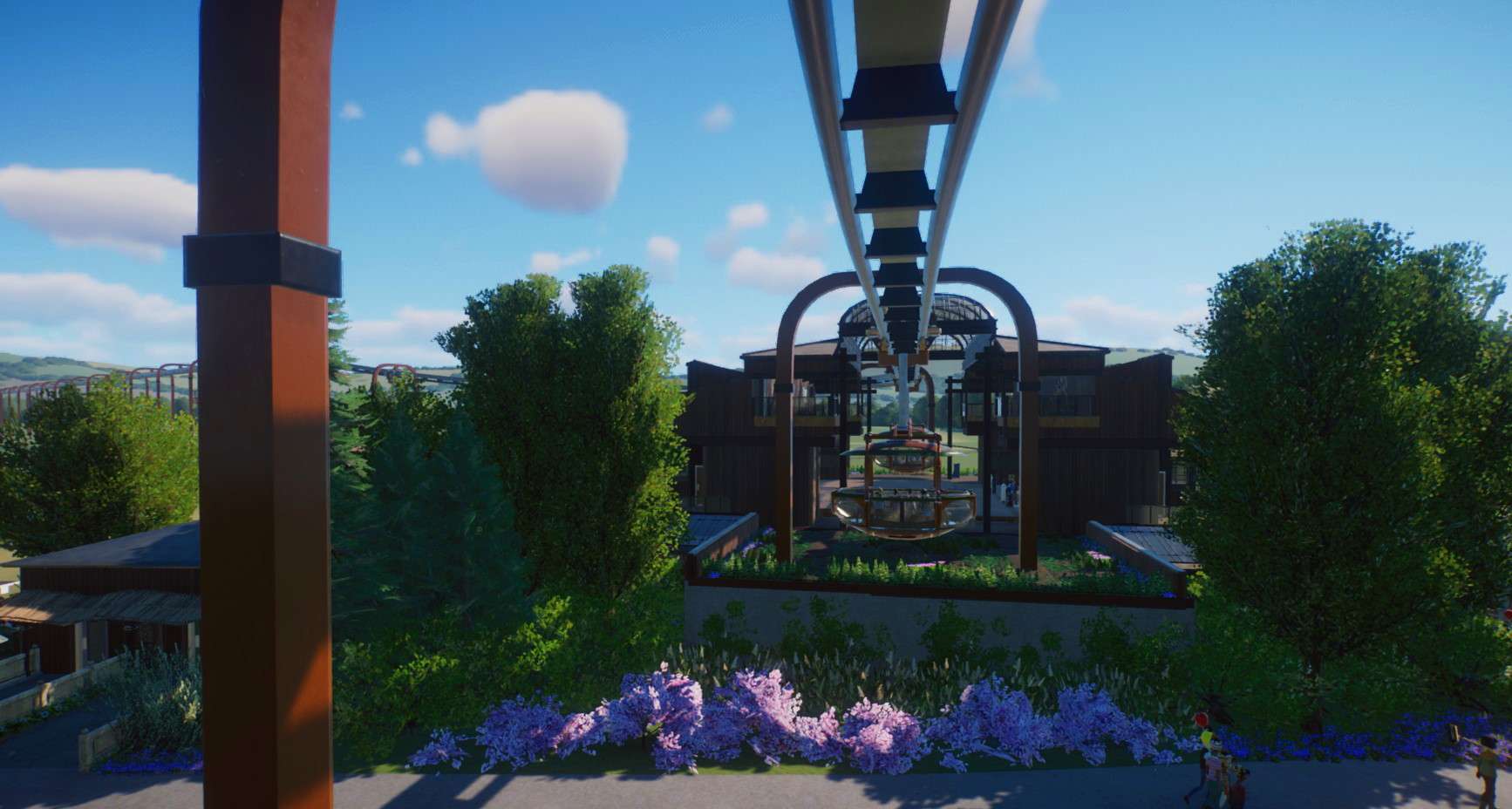
First, this angle is looking at the station from the ride track view. It was designed to have two monorail tracks entering in those two gaps in the walls that you see.

Here you can see, in order to fit the much larger gondola cars into this building...I had to open up the walls, reconfigure some others, raise the roof a bit higher and fill in all the gaps where I moved things around. I also added a much more sturdy concrete base.

Side view of the original workshop item.
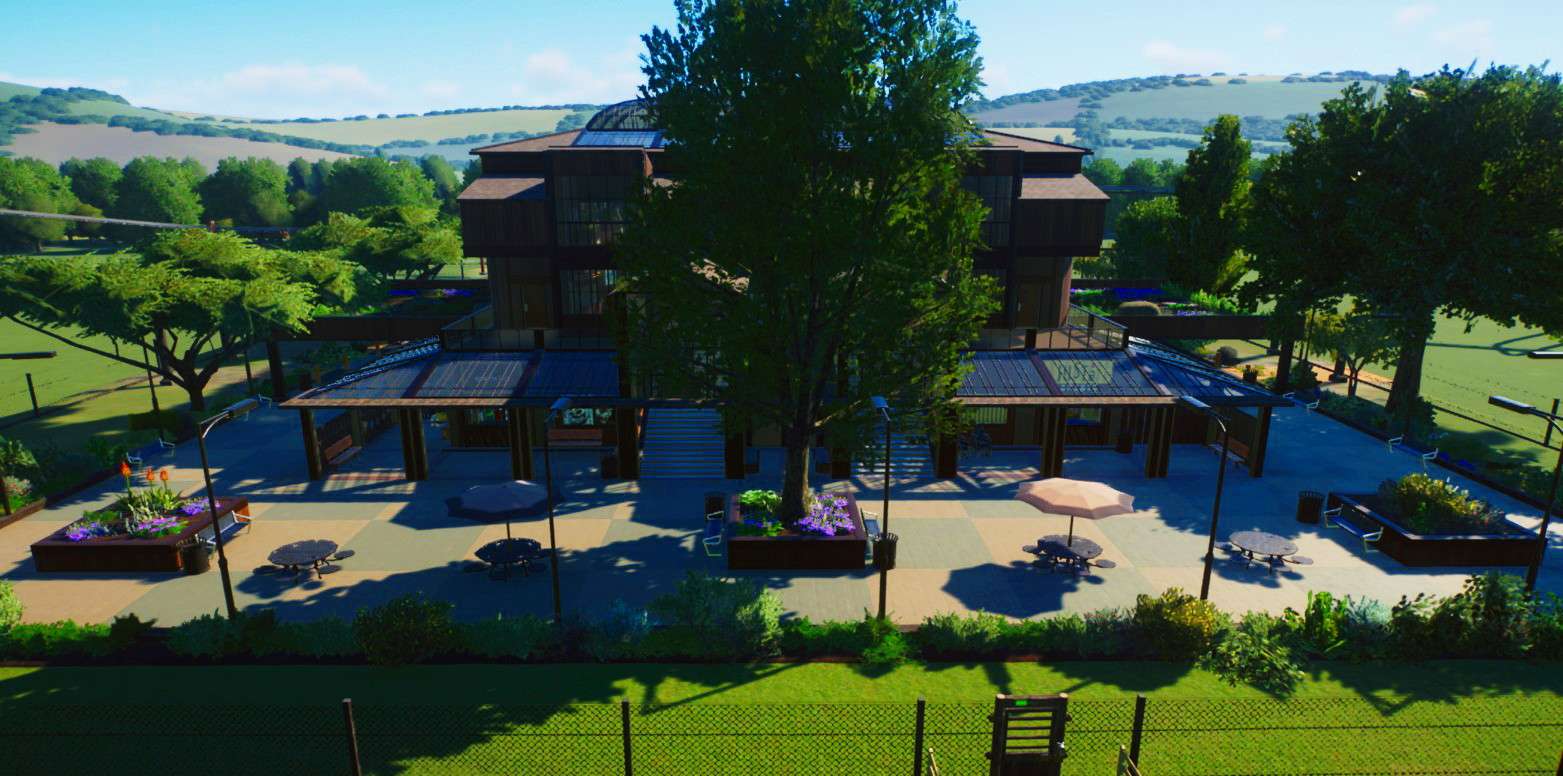
I removed the trees and the plaza and replaced it with a path and fencing (to keep guests off of the train tracks). Removed the stairways (because there is no need for the second monorail queues) and replaced them with exhibits. Also removed the stores and info booths and replaced with exhibits.You can the raised roof panels much better from this shot as well. I also added a keepers hut on the far right for the keepers that support the exhibits in this station area.
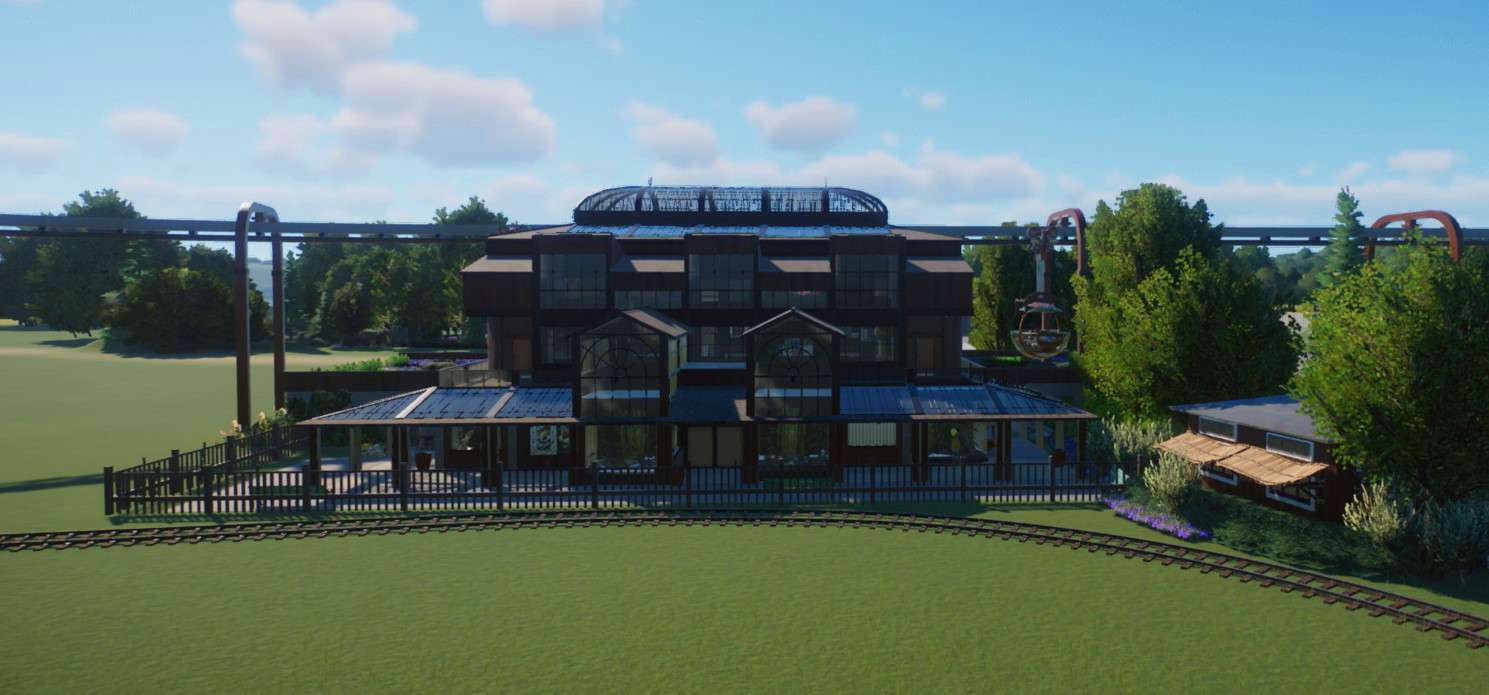

I removed the trees and the plaza and replaced it with a path and fencing (to keep guests off of the train tracks). Removed the stairways (because there is no need for the second monorail queues) and replaced them with exhibits. Also removed the stores and info booths and replaced with exhibits.You can the raised roof panels much better from this shot as well. I also added a keepers hut on the far right for the keepers that support the exhibits in this station area.


